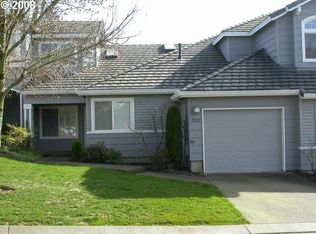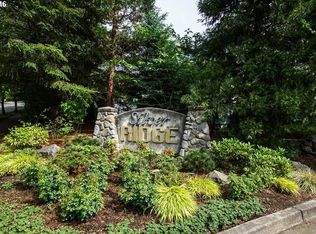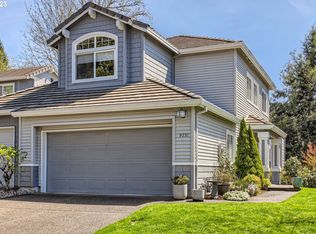Beautifully updated townhome in the heart of Forest Heights! Over $100k in recent upgrades including new Quartz countertops, large eating island, all new Bosch appliances, hardwoods on main level & carpet upstairs. 2 fantastic primary suites upstairs in addition to a generous flexible loft space. Cozy up in living room featuring gas fireplace & vaulted ceilings. In the Summer enjoy morning coffee or dining alfresco on the large private deck. Close proximity to the village, trails, parks & pool.
This property is off market, which means it's not currently listed for sale or rent on Zillow. This may be different from what's available on other websites or public sources.


