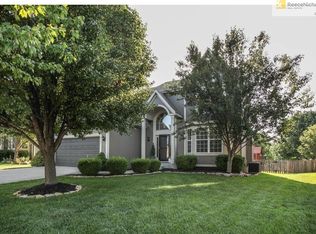Sold
Price Unknown
9729 Prairie Creek Rd, Lenexa, KS 66220
4beds
2,239sqft
Single Family Residence
Built in 2002
7,840.8 Square Feet Lot
$518,100 Zestimate®
$--/sqft
$2,874 Estimated rent
Home value
$518,100
$482,000 - $554,000
$2,874/mo
Zestimate® history
Loading...
Owner options
Explore your selling options
What's special
Welcome to 9729 Prairie Creek Rd., a beautifully maintained home nestled in a quiet, sought-after neighborhood in Lenexa. This spacious residence offers comfort, style, and key updates that make it move-in ready.
Step inside to find brand-new carpet on main level, adding warmth and a fresh feel to every room. The kitchen cabinets have been freshly painted, brightening the heart of the home and creating a clean, modern aesthetic that pairs perfectly with your favorite décor.
The renovated master bathroom is a true retreat, featuring updated finishes, sleek fixtures, and a contemporary design that brings luxury and relaxation to your daily routine.
Whether you're entertaining in the open-concept living and dining areas or enjoying a quiet evening in the private backyard, this home offers the perfect blend of functionality and charm. Located near parks, shopping, and top-rated schools, it's an ideal spot for families and professionals alike.
Don’t miss your chance to own this move-in ready gem in one of Lenexa’s most desirable areas!
Zillow last checked: 8 hours ago
Listing updated: August 05, 2025 at 10:51am
Listing Provided by:
Spradling Group 913-954-4774,
EXP Realty LLC,
April Atkinson 816-804-9366,
EXP Realty LLC
Bought with:
Sara McDaniel, SP00226708
Platinum Realty LLC
Source: Heartland MLS as distributed by MLS GRID,MLS#: 2551675
Facts & features
Interior
Bedrooms & bathrooms
- Bedrooms: 4
- Bathrooms: 3
- Full bathrooms: 2
- 1/2 bathrooms: 1
Primary bedroom
- Features: Carpet
- Level: Second
- Area: 260 Square Feet
- Dimensions: 20 x 13
Bedroom 2
- Features: Carpet, Walk-In Closet(s)
- Level: Second
- Area: 121 Square Feet
- Dimensions: 11 x 11
Bedroom 3
- Features: Carpet
- Level: Second
- Area: 110 Square Feet
- Dimensions: 10 x 11
Bedroom 4
- Features: Built-in Features, Carpet
- Level: Second
- Area: 121 Square Feet
- Dimensions: 11 x 11
Primary bathroom
- Features: Double Vanity, Separate Shower And Tub, Walk-In Closet(s)
- Level: Second
Bathroom 2
- Features: Double Vanity, Shower Over Tub
- Level: Second
Dining room
- Features: Carpet
- Level: First
- Area: 121 Square Feet
- Dimensions: 11 x 11
Family room
- Features: Carpet
- Level: Basement
- Area: 455 Square Feet
- Dimensions: 35 x 13
Great room
- Features: Carpet, Fireplace
- Level: First
- Area: 208 Square Feet
- Dimensions: 16 x 13
Half bath
- Level: First
Kitchen
- Features: Kitchen Island, Pantry, Solid Surface Counter
- Level: First
- Area: 260 Square Feet
- Dimensions: 20 x 13
Laundry
- Features: Built-in Features, Linoleum
- Level: First
- Area: 56 Square Feet
- Dimensions: 7 x 8
Heating
- Forced Air
Cooling
- Electric
Appliances
- Included: Dishwasher, Disposal, Microwave, Built-In Electric Oven, Stainless Steel Appliance(s)
- Laundry: Main Level, Off The Kitchen
Features
- Kitchen Island, Painted Cabinets, Pantry, Walk-In Closet(s)
- Flooring: Wood
- Doors: Storm Door(s)
- Windows: Thermal Windows
- Basement: Concrete,Egress Window(s),Finished,Sump Pump
- Number of fireplaces: 1
- Fireplace features: Gas, Great Room
Interior area
- Total structure area: 2,239
- Total interior livable area: 2,239 sqft
- Finished area above ground: 2,239
Property
Parking
- Total spaces: 2
- Parking features: Built-In, Garage Door Opener, Garage Faces Front
- Attached garage spaces: 2
Features
- Patio & porch: Patio, Porch
- Spa features: Bath
Lot
- Size: 7,840 sqft
- Features: City Lot
Details
- Parcel number: IP227500000075
Construction
Type & style
- Home type: SingleFamily
- Architectural style: Traditional
- Property subtype: Single Family Residence
Materials
- Lap Siding, Wood Siding
- Roof: Composition
Condition
- Year built: 2002
Utilities & green energy
- Sewer: Public Sewer
- Water: Public
Community & neighborhood
Security
- Security features: Smoke Detector(s)
Location
- Region: Lenexa
- Subdivision: Manchester Park Dorset Village
HOA & financial
HOA
- Has HOA: Yes
- HOA fee: $625 annually
- Amenities included: Pool
- Services included: Curbside Recycle, Trash
Other
Other facts
- Ownership: Private
Price history
| Date | Event | Price |
|---|---|---|
| 8/5/2025 | Sold | -- |
Source: | ||
| 7/9/2025 | Pending sale | $524,999$234/sqft |
Source: | ||
| 7/3/2025 | Price change | $524,999-0.9%$234/sqft |
Source: | ||
| 6/20/2025 | Price change | $530,000-3.6%$237/sqft |
Source: | ||
| 6/13/2025 | Listed for sale | $550,000+85.2%$246/sqft |
Source: | ||
Public tax history
| Year | Property taxes | Tax assessment |
|---|---|---|
| 2024 | $6,306 +1.3% | $51,382 +3.4% |
| 2023 | $6,224 +4.6% | $49,703 +7.3% |
| 2022 | $5,950 | $46,333 +18.1% |
Find assessor info on the county website
Neighborhood: 66220
Nearby schools
GreatSchools rating
- 7/10Manchester Park Elementary SchoolGrades: PK-5Distance: 0.1 mi
- 8/10Prairie Trail Middle SchoolGrades: 6-8Distance: 1.1 mi
- 10/10Olathe Northwest High SchoolGrades: 9-12Distance: 1.5 mi
Schools provided by the listing agent
- Elementary: Manchester Park
- Middle: Prairie Trail
- High: Olathe Northwest
Source: Heartland MLS as distributed by MLS GRID. This data may not be complete. We recommend contacting the local school district to confirm school assignments for this home.
Get a cash offer in 3 minutes
Find out how much your home could sell for in as little as 3 minutes with a no-obligation cash offer.
Estimated market value
$518,100
Get a cash offer in 3 minutes
Find out how much your home could sell for in as little as 3 minutes with a no-obligation cash offer.
Estimated market value
$518,100
