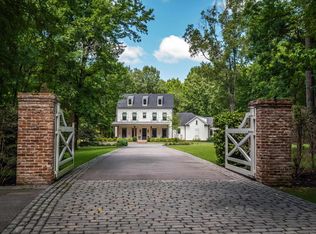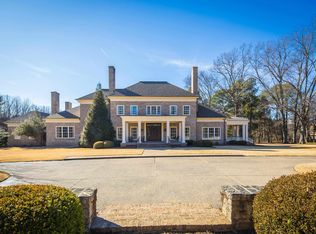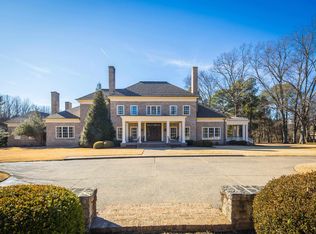Sold for $3,300,000
$3,300,000
973 Bray Station Rd, Collierville, TN 38017
5beds
6,797sqft
Single Family Residence
Built in 2018
6.57 Acres Lot
$2,988,500 Zestimate®
$486/sqft
$7,740 Estimated rent
Home value
$2,988,500
$2.84M - $3.14M
$7,740/mo
Zestimate® history
Loading...
Owner options
Explore your selling options
What's special
Incredible Carson Looney custom built hm, on 6.5 acres! Heart of pine 6" floors, reclaimed solid cedar beams, 10' and 12' ceilings. Wolf/sub zero gourmet kit, Crestron AV equipment in media rm and Jay West gunite pool. Outdoor kit & screen porch w/fireplace o'looks heated salt water pool and spa with total privacy. 5 car garage, 1 heated and cool with large loft living space. Whole house generator. Stone path to lake w/tranquil view & setting. Spectacular impeccably kept home!
Zillow last checked: 8 hours ago
Listing updated: August 28, 2024 at 11:29am
Listed by:
Lisa R Harris,
Crye-Leike, Inc., REALTORS
Bought with:
Joyce A McKenzie
Crye-Leike, Inc., REALTORS
Source: MAAR,MLS#: 10173970
Facts & features
Interior
Bedrooms & bathrooms
- Bedrooms: 5
- Bathrooms: 7
- Full bathrooms: 6
- 1/2 bathrooms: 1
Primary bedroom
- Features: Walk-In Closet(s), Fireplace, Vaulted/Coffered Ceiling, Smooth Ceiling, Hardwood Floor
- Level: First
- Area: 315
- Dimensions: 15 x 21
Bedroom 2
- Features: Private Full Bath, Smooth Ceiling, Hardwood Floor
- Level: First
- Area: 255
- Dimensions: 15 x 17
Bedroom 3
- Features: Walk-In Closet(s), Private Full Bath, Smooth Ceiling, Hardwood Floor
- Area: 225
- Dimensions: 15 x 15
Bedroom 4
- Features: Walk-In Closet(s), Private Full Bath, Smooth Ceiling, Hardwood Floor
- Level: Second
- Area: 256
- Dimensions: 16 x 16
Bedroom 5
- Features: Walk-In Closet(s), Smooth Ceiling, Hardwood Floor
- Level: Second
- Area: 208
- Dimensions: 13 x 16
Primary bathroom
- Features: Double Vanity, Separate Shower, Smooth Ceiling, Tile Floor, Full Bath
Dining room
- Features: Separate Dining Room
- Area: 304
- Dimensions: 16 x 19
Kitchen
- Features: Eat-in Kitchen, Breakfast Bar, Pantry, Kitchen Island
Living room
- Features: Separate Living Room, Separate Den
- Area: 180
- Dimensions: 12 x 15
Office
- Level: Second
- Area: 340
- Dimensions: 17 x 20
Bonus room
- Area: 420
- Dimensions: 15 x 28
Den
- Dimensions: 0 x 0
Heating
- Central, 3 or More Systems
Cooling
- Central Air, Ceiling Fan(s), 3 or More Systems, 220 Wiring
Appliances
- Included: Gas Water Heater, 2+ Water Heaters, Range/Oven, Self Cleaning Oven, Double Oven, Cooktop, Gas Cooktop, Disposal, Dishwasher, Microwave, Refrigerator, Separate Ice Maker
- Laundry: Laundry Room
Features
- 1 or More BR Down, Primary Down, Split Bedroom Plan, Luxury Primary Bath, Double Vanity Bath, Separate Tub & Shower, Eff/Studio, Half Bath Down, Smooth Ceiling, High Ceilings, Vaulted/Coff/Tray Ceiling, Wet Bar, Walk-In Closet(s), Mud Room, Living Room, Dining Room, Den/Great Room, Kitchen, Primary Bedroom, 2nd Bedroom, 1/2 Bath, 2 or More Baths, Laundry Room, Keeping/Hearth Room, 3rd Bedroom, 4th or More Bedrooms, 2 or More Baths, Play Room/Rec Room, Office, Bonus Room
- Flooring: Part Hardwood, Tile, Brick
- Windows: Double Pane Windows, Window Treatments
- Attic: Walk-In
- Number of fireplaces: 4
- Fireplace features: Masonry, Vented Gas Fireplace, Primary Bedroom, In Keeping/Hearth room, Gas Log, Other (See Remarks)
Interior area
- Total interior livable area: 6,797 sqft
Property
Parking
- Total spaces: 5
- Parking features: Storage, Workshop in Garage, Garage Door Opener, Garage Faces Front, Garage Faces Side, Gated
- Has garage: Yes
- Covered spaces: 5
Features
- Stories: 2
- Patio & porch: Porch, Screen Porch
- Exterior features: Auto Lawn Sprinkler, Gas Grill
- Has private pool: Yes
- Pool features: Pool Cleaning Equipment, Pool Heater, In Ground
- Has spa: Yes
- Spa features: Heated
- Fencing: Wood
- Has view: Yes
- View description: Water
- Has water view: Yes
- Water view: Water
- Waterfront features: Waterfront
Lot
- Size: 6.57 Acres
- Dimensions: 299.6 x 954.31
- Features: Wooded, Level, Professionally Landscaped, Well Landscaped Grounds
Details
- Parcel number: C0233 00259
Construction
Type & style
- Home type: SingleFamily
- Architectural style: Traditional
- Property subtype: Single Family Residence
Materials
- Brick Veneer
- Foundation: Slab
- Roof: Composition Shingles,Other (See REMARKS)
Condition
- New construction: No
- Year built: 2018
Utilities & green energy
- Sewer: Septic Tank
- Water: Public
Community & neighborhood
Security
- Security features: Security System, Burglar Alarm, Fire Alarm, Monitored Alarm System, Smoke Detector(s), Security Gate
Location
- Region: Collierville
- Subdivision: Cohen
Other
Other facts
- Price range: $3.3M - $3.3M
Price history
| Date | Event | Price |
|---|---|---|
| 10/8/2025 | Listing removed | $3,150,000$463/sqft |
Source: | ||
| 9/12/2025 | Listed for sale | $3,150,000$463/sqft |
Source: | ||
| 9/10/2025 | Listing removed | $3,150,000$463/sqft |
Source: | ||
| 8/22/2025 | Listed for sale | $3,150,000-4.5%$463/sqft |
Source: | ||
| 7/17/2025 | Listing removed | $3,300,000$486/sqft |
Source: | ||
Public tax history
| Year | Property taxes | Tax assessment |
|---|---|---|
| 2025 | $33,965 +17.6% | $788,050 +42.8% |
| 2024 | $28,870 | $552,000 |
| 2023 | $28,870 | $552,000 +28% |
Find assessor info on the county website
Neighborhood: 38017
Nearby schools
GreatSchools rating
- 9/10Bailey Station Elementary SchoolGrades: PK-5Distance: 1.3 mi
- 9/10West Collierville Middle SchoolGrades: 6-8Distance: 2.2 mi
- 9/10Collierville High SchoolGrades: 9-12Distance: 3.6 mi
Sell for more on Zillow
Get a Zillow Showcase℠ listing at no additional cost and you could sell for .
$2,988,500
2% more+$59,770
With Zillow Showcase(estimated)$3,048,270


