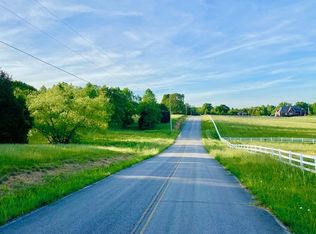Closed
$1,315,040
973 Hall Cemetery Rd, Burns, TN 37029
4beds
3,946sqft
Single Family Residence, Residential
Built in 2022
9.67 Acres Lot
$1,309,500 Zestimate®
$333/sqft
$4,734 Estimated rent
Home value
$1,309,500
$1.05M - $1.64M
$4,734/mo
Zestimate® history
Loading...
Owner options
Explore your selling options
What's special
This stunning 4-bed custom home (built in 2022) sits on 9 beautiful acres and is better than new...every upgrade is already done! Features include a gourmet kitchen with a prep kitchen, 2 sinks, 2 dishwashers, double ovens, and 5-burner gas cooktop. Elegant wide plank floors, gold fixtures, and designer finish throughout. Enjoy countryside views, sunrises from the oversized front porch, and two fireplaces (indoor gas + outdoor wood-burning). A fully fenced gorgeous park is like a backyard with an irrigation system. You have direct street access to Montgomery Bell Park for biking and walking. This one has it all...don’t miss it!
Zillow last checked: 8 hours ago
Listing updated: October 10, 2025 at 04:49pm
Listing Provided by:
Kristi Duke 615-504-8229,
Benchmark Realty, LLC
Bought with:
Kyle Gibson, 336912
Realty One Group Music City
Source: RealTracs MLS as distributed by MLS GRID,MLS#: 3013472
Facts & features
Interior
Bedrooms & bathrooms
- Bedrooms: 4
- Bathrooms: 4
- Full bathrooms: 3
- 1/2 bathrooms: 1
- Main level bedrooms: 1
Heating
- Central, Dual, Natural Gas
Cooling
- Central Air, Dual, Electric
Appliances
- Included: Electric Oven, Oven, Cooktop, Gas Range, Dishwasher, Microwave, Refrigerator
Features
- Flooring: Wood, Tile
- Basement: Crawl Space
Interior area
- Total structure area: 3,946
- Total interior livable area: 3,946 sqft
- Finished area above ground: 3,946
Property
Parking
- Total spaces: 3
- Parking features: Garage Faces Side
- Garage spaces: 3
Features
- Levels: Two
- Stories: 2
- Fencing: Back Yard
- Has view: Yes
- View description: Valley
Lot
- Size: 9.67 Acres
Details
- Parcel number: 112 04116 000
- Special conditions: Standard
Construction
Type & style
- Home type: SingleFamily
- Property subtype: Single Family Residence, Residential
Condition
- New construction: No
- Year built: 2022
Utilities & green energy
- Sewer: Septic Tank
- Water: Public
- Utilities for property: Electricity Available, Natural Gas Available, Water Available
Community & neighborhood
Location
- Region: Burns
- Subdivision: Burns
Price history
| Date | Event | Price |
|---|---|---|
| 10/10/2025 | Sold | $1,315,040-4.4%$333/sqft |
Source: | ||
| 10/8/2025 | Pending sale | $1,375,000$348/sqft |
Source: | ||
| 8/25/2025 | Listing removed | $1,375,000$348/sqft |
Source: | ||
| 6/12/2025 | Listed for sale | $1,375,000-3.5%$348/sqft |
Source: | ||
| 6/10/2025 | Listing removed | $1,425,000$361/sqft |
Source: | ||
Public tax history
| Year | Property taxes | Tax assessment |
|---|---|---|
| 2025 | $4,856 | $287,350 |
| 2024 | $4,856 +15.6% | $287,350 +60.8% |
| 2023 | $4,199 +664.5% | $178,700 +664.5% |
Find assessor info on the county website
Neighborhood: 37029
Nearby schools
GreatSchools rating
- 9/10Stuart Burns Elementary SchoolGrades: PK-5Distance: 2.9 mi
- 8/10Burns Middle SchoolGrades: 6-8Distance: 3.4 mi
- 5/10Dickson County High SchoolGrades: 9-12Distance: 4.5 mi
Schools provided by the listing agent
- Elementary: Stuart Burns Elementary
- Middle: Burns Middle School
- High: Dickson County High School
Source: RealTracs MLS as distributed by MLS GRID. This data may not be complete. We recommend contacting the local school district to confirm school assignments for this home.
Get a cash offer in 3 minutes
Find out how much your home could sell for in as little as 3 minutes with a no-obligation cash offer.
Estimated market value$1,309,500
Get a cash offer in 3 minutes
Find out how much your home could sell for in as little as 3 minutes with a no-obligation cash offer.
Estimated market value
$1,309,500
