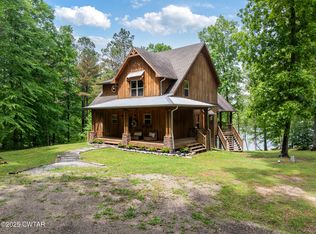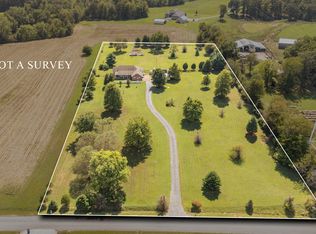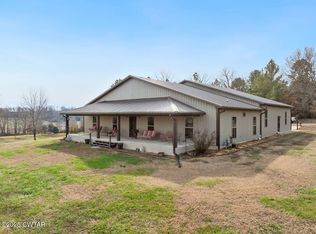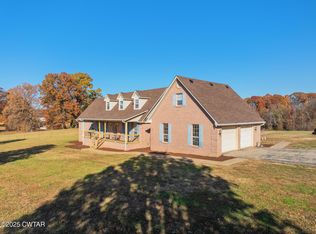ATTN Wildlife lovers... 11.17 Secluded acres adjoining 15-acre m/l spring fed, stocked lake makes a picture-perfect setting for this unique cabin in the woods. You can RELAX because we installed the best w/Maintenance free "HARDIE board", spray foam insulation, 24-gauge standing seam metal roof, PELLA casement windows, and custom gutters. Home has All handmade poplar cabinetry, tongue/groove ceilings, tons of built-ins in every room, beautiful cherry hardwood, elaborate cedar closets w/ (California-like built-ins), clerestory sky lights, LED lighting and updated fixtures, on demand water heater, pure tested well water, 2 fireplaces, 3 bedrooms PLUS Loft bed. Primary bedroom features reading area/sunroom, Bedroom #3 is the perfect home office w/private entrance & Pergola patio... Numerous outbuildings plus workshop Only 20 minutes to Jackson, halfway between Nashville and Memphis! Hunt the woods, fish the lake, or watch the eagles fly.
For sale
Price cut: $17K (11/10)
$598,000
973 Old Lavinia Rd, Cedar Grove, TN 38321
3beds
2,200sqft
Est.:
Single Family Residence
Built in 2006
11.17 Acres Lot
$-- Zestimate®
$272/sqft
$-- HOA
What's special
Elaborate cedar closetsNatural wildlifeTons of built-insSecluded custom-built unique homePure tested well waterBeautiful cherry hardwoodPergola patio
- 260 days |
- 755 |
- 43 |
Zillow last checked: 8 hours ago
Listing updated: November 10, 2025 at 12:25pm
Listed by:
Shirley McKee,
Coldwell Banker McKee Realty 731-968-7253
Source: CWTAR,MLS#: 2501896
Tour with a local agent
Facts & features
Interior
Bedrooms & bathrooms
- Bedrooms: 3
- Bathrooms: 3
- Full bathrooms: 3
- Main level bathrooms: 3
- Main level bedrooms: 3
Primary bedroom
- Level: Main
- Area: 249.09
- Dimensions: 13.11 x 19.0
Bedroom
- Level: Main
- Area: 157.76
- Dimensions: 11.6 x 13.6
Bedroom
- Level: Main
- Area: 397.3
- Dimensions: 13.7 x 29.0
Kitchen
- Level: Main
- Area: 200.2
- Dimensions: 11.0 x 18.2
Living room
- Level: Main
- Area: 423.9
- Dimensions: 31.4 x 13.5
Heating
- Fireplace(s)
Cooling
- Ceiling Fan(s), Central Air
Appliances
- Included: Dishwasher, Disposal, Double Oven, Dryer, Gas Range, Microwave, Refrigerator, Stainless Steel Appliance(s), Tankless Water Heater
Features
- Bookcases, Breakfast Bar, Cedar Closet(s), Ceiling Fan(s), Entrance Foyer, Granite Counters, High Ceilings, Walk-In Closet(s), Other
- Flooring: Carpet, Ceramic Tile, Hardwood, Wood
- Windows: Double Pane Windows, Skylight(s)
- Has basement: No
- Has fireplace: Yes
Interior area
- Total interior livable area: 2,200 sqft
Property
Parking
- Total spaces: 4
- Parking features: Carport
- Carport spaces: 2
Features
- Levels: One
- Patio & porch: Patio
- Exterior features: Rain Gutters
- Fencing: Other
- Has view: Yes
- View description: Lake
- Has water view: Yes
- Water view: Lake
- Waterfront features: Lake Privileges, Waterfront
Lot
- Size: 11.17 Acres
- Features: Secluded, Wooded
Details
- Additional structures: Pergola, Shed(s), Storage, Workshop
- Parcel number: 171 030.01
- Special conditions: Standard
Construction
Type & style
- Home type: SingleFamily
- Property subtype: Single Family Residence
Materials
- Other
- Roof: Metal
Condition
- false
- New construction: No
- Year built: 2006
Utilities & green energy
- Sewer: Septic Tank
- Water: Well
- Utilities for property: Electricity Available, Water Connected, Propane
Community & HOA
Community
- Subdivision: None
Location
- Region: Cedar Grove
Financial & listing details
- Price per square foot: $272/sqft
- Annual tax amount: $575
- Date on market: 4/30/2025
- Listing terms: Cash,Conventional,FHA,USDA Loan,VA Loan
- Road surface type: Asphalt
Estimated market value
Not available
Estimated sales range
Not available
$2,450/mo
Price history
Price history
| Date | Event | Price |
|---|---|---|
| 11/10/2025 | Price change | $598,000-2.8%$272/sqft |
Source: | ||
| 10/15/2025 | Price change | $615,000-3.1%$280/sqft |
Source: | ||
| 10/8/2025 | Price change | $634,9000%$289/sqft |
Source: | ||
| 9/9/2025 | Price change | $635,000-3.8%$289/sqft |
Source: | ||
| 4/30/2025 | Listed for sale | $659,900$300/sqft |
Source: | ||
Public tax history
Public tax history
Tax history is unavailable.BuyAbility℠ payment
Est. payment
$3,381/mo
Principal & interest
$2843
Property taxes
$329
Home insurance
$209
Climate risks
Neighborhood: 38321
Nearby schools
GreatSchools rating
- NAWest Carroll Primary SchoolGrades: PK-2Distance: 12 mi
- 5/10West Carroll Junior/Senior High SchoolGrades: 7-12Distance: 11 mi
- 6/10West Carroll Elementary SchoolGrades: 3-6Distance: 13 mi
Schools provided by the listing agent
- District: West Carroll School District
Source: CWTAR. This data may not be complete. We recommend contacting the local school district to confirm school assignments for this home.
- Loading
- Loading




