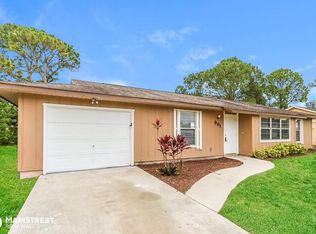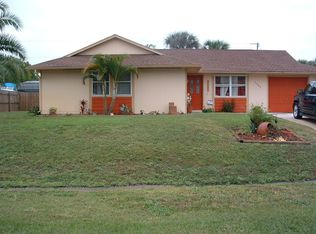Recently renovated, this home has a beautiful pool and spa; a guest house currently configured as a poolside cabana; new kitchen appliances; and a fresh coat of paint. The adjacent lot is included in the sale, and it has a nice workshop/storage building, as well as a paved driveway for vehicle use and storage. Total lot size is one-half acre. This home is really nice, and must be seen to be appreciated.
This property is off market, which means it's not currently listed for sale or rent on Zillow. This may be different from what's available on other websites or public sources.

