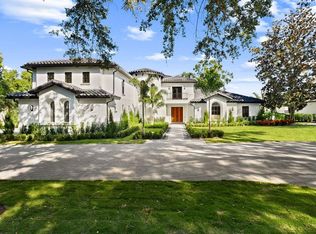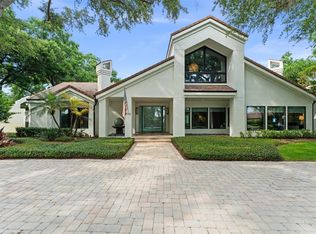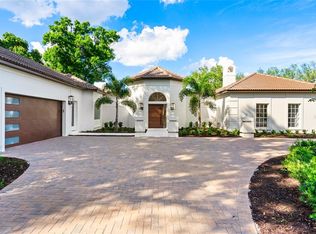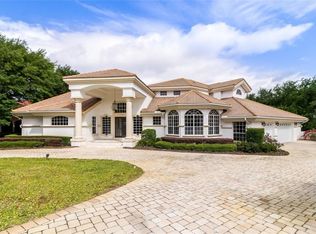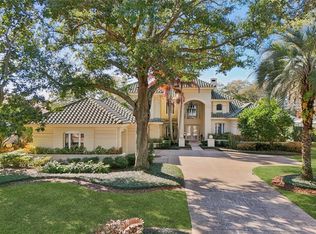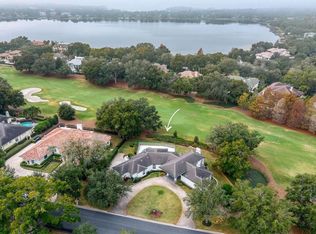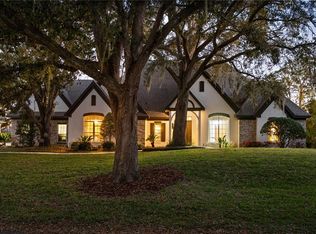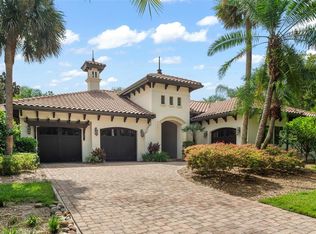Nestled within the gates of the renowned Isleworth Golf & Country Club, this beautiful four-bedroom estate offers nearly 5,000 square feet and showcases an elegant transitional style. The main level welcomes you with gracious formal living and dining rooms, each crowned with sparkling chandeliers and framed by oversized windows that capture elevated views of the resort-style pool and spa below. Travertine floors flow seamlessly into the gourmet kitchen appointed with stainless steel appliances, a sunlit casual dining space, and direct access to both the intimate family room and an outdoor balcony for effortless indoor-outdoor living. Also on the primary level, the serene master suite offers a separate access to the terrace along with a luxuriously updated bath, and dual closets. Completing the primary level is a richly detailed wood-paneled office and a well-appointed laundry room, adding both warmth and function. The home’s thoughtful layout places the secondary bedrooms on the lower level, ensuring privacy and comfort for family or guests. Here, glass doors open to the multi-level terrace that gracefully surrounds the sparkling pool and spa, featuring generous deck space for year-round lounging and entertaining under the Florida sun. Offering an exceptional combination of timeless design, resort-inspired grounds, and a premier location within the gates, this remarkable residence is truly a sanctuary to call home.
For sale
$3,400,000
9731 Chestnut Ridge Dr, Windermere, FL 34786
4beds
4,877sqft
Est.:
Single Family Residence
Built in 1986
0.54 Acres Lot
$3,169,900 Zestimate®
$697/sqft
$1,224/mo HOA
What's special
Oversized windowsSecondary bedroomsMulti-level terraceLuxuriously updated bathRichly detailed wood-paneled officeResort-inspired groundsResort-style pool and spa
- 197 days |
- 882 |
- 22 |
Zillow last checked: 8 hours ago
Listing updated: February 19, 2026 at 10:50am
Listing Provided by:
Monica Lochmandy 407-230-6888,
ISLEWORTH REALTY LLC 407-909-9000,
Michelle Corbin 407-491-2690,
ISLEWORTH REALTY LLC
Source: Stellar MLS,MLS#: O6336655 Originating MLS: Orlando Regional
Originating MLS: Orlando Regional

Tour with a local agent
Facts & features
Interior
Bedrooms & bathrooms
- Bedrooms: 4
- Bathrooms: 4
- Full bathrooms: 4
Primary bedroom
- Features: Dual Closets
- Level: Second
Bedroom 2
- Features: Built-in Closet
- Level: First
Bedroom 3
- Features: Built-in Closet
- Level: First
Bedroom 4
- Features: Built-in Closet
- Level: First
Primary bathroom
- Level: Second
Dining room
- Level: Second
Family room
- Level: Second
Kitchen
- Level: Second
Living room
- Level: Second
Office
- Level: Second
Heating
- Central, Electric, Natural Gas
Cooling
- Central Air, Zoned
Appliances
- Included: Bar Fridge, Oven, Dishwasher, Disposal, Dryer, Exhaust Fan, Gas Water Heater, Ice Maker, Microwave, Range, Range Hood, Refrigerator, Trash Compactor, Washer, Water Filtration System, Water Purifier, Water Softener
- Laundry: Laundry Room
Features
- Cathedral Ceiling(s), Ceiling Fan(s), Kitchen/Family Room Combo, Primary Bedroom Main Floor, Stone Counters, Thermostat, Walk-In Closet(s)
- Flooring: Marble, Travertine
- Doors: Outdoor Grill
- Has fireplace: No
Interior area
- Total structure area: 6,151
- Total interior livable area: 4,877 sqft
Property
Parking
- Total spaces: 2
- Parking features: Circular Driveway, Golf Cart Garage
- Attached garage spaces: 2
- Has uncovered spaces: Yes
Features
- Levels: Two
- Stories: 2
- Exterior features: Balcony, Irrigation System, Outdoor Grill, Rain Gutters
- Has private pool: Yes
- Pool features: Heated, In Ground, Lighting, Self Cleaning
- Spa features: Heated, In Ground
- Has view: Yes
- View description: Pool
- Waterfront features: Lake Privileges
- Body of water: LAKE BUTLER CHAIN OF LAKES
Lot
- Size: 0.54 Acres
- Features: Landscaped, Near Golf Course
Details
- Parcel number: 162328389900070
- Zoning: P-D
- Special conditions: None
Construction
Type & style
- Home type: SingleFamily
- Property subtype: Single Family Residence
Materials
- Block, Stucco
- Foundation: Block, Slab
- Roof: Tile
Condition
- New construction: No
- Year built: 1986
Utilities & green energy
- Sewer: Septic Tank
- Water: Public
- Utilities for property: BB/HS Internet Available, Cable Connected, Electricity Connected, Natural Gas Connected, Street Lights, Water Connected
Community & HOA
Community
- Features: Community Boat Ramp, Water Access, Community Mailbox, Gated Community - No Guard, Golf Carts OK, Golf, Playground
- Security: Gated Community, Security Lights, Security System, Smoke Detector(s)
- Subdivision: ISLEWORTH
HOA
- Has HOA: Yes
- Amenities included: Cable TV, Playground, Security
- Services included: 24-Hour Guard, Cable TV, Reserve Fund, Internet, Maintenance Grounds, Maintenance Repairs, Security
- HOA fee: $1,224 monthly
- HOA name: Dan O'Connell
- HOA phone: 407-909-2071
- Pet fee: $0 monthly
Location
- Region: Windermere
Financial & listing details
- Price per square foot: $697/sqft
- Tax assessed value: $1,879,096
- Annual tax amount: $19,866
- Date on market: 8/16/2025
- Cumulative days on market: 198 days
- Listing terms: Cash,Conventional
- Ownership: Fee Simple
- Total actual rent: 0
- Electric utility on property: Yes
- Road surface type: Paved
Estimated market value
$3,169,900
$3.01M - $3.33M
$7,629/mo
Price history
Price history
| Date | Event | Price |
|---|---|---|
| 8/16/2025 | Listed for sale | $3,400,000+113.8%$697/sqft |
Source: | ||
| 4/14/2016 | Listing removed | $1,590,000$326/sqft |
Source: ISLEWORTH REALTY INC #O5415241 Report a problem | ||
| 1/19/2016 | Listed for sale | $1,590,000+27.2%$326/sqft |
Source: ISLEWORTH REALTY INC #O5415241 Report a problem | ||
| 2/12/2010 | Sold | $1,250,000$256/sqft |
Source: Stellar MLS #O4864044 Report a problem | ||
Public tax history
Public tax history
| Year | Property taxes | Tax assessment |
|---|---|---|
| 2024 | $19,867 +7.2% | $1,232,931 +3% |
| 2023 | $18,529 +3% | $1,197,020 +3% |
| 2022 | $17,996 +1.2% | $1,162,155 +3% |
| 2021 | $17,784 +0.6% | $1,128,306 +1.4% |
| 2020 | $17,670 +0.8% | $1,112,728 +2.3% |
| 2019 | $17,529 +0.7% | $1,087,711 +1.9% |
| 2018 | $17,407 | $1,067,430 -14.7% |
| 2017 | $17,407 +1.1% | $1,251,601 +1.7% |
| 2016 | $17,221 +0.1% | $1,230,586 +4.9% |
| 2015 | $17,198 -2.7% | $1,173,078 +10.8% |
| 2014 | $17,675 +2% | $1,059,039 +4.5% |
| 2013 | $17,324 +1% | $1,013,383 +3.7% |
| 2012 | $17,154 -8.2% | $977,263 -7.6% |
| 2011 | $18,680 -6% | $1,057,724 -5% |
| 2010 | $19,864 | $1,113,517 -20% |
| 2009 | -- | $1,392,332 +6.5% |
| 2008 | $13,719 +1.9% | $1,307,110 -3.2% |
| 2007 | $13,468 -5.9% | $1,350,493 +14.2% |
| 2006 | $14,314 +4.7% | $1,182,600 +32.1% |
| 2005 | $13,665 +4.3% | $895,259 +5.6% |
| 2004 | $13,103 +0.1% | $847,430 +21.2% |
| 2003 | $13,086 +17.7% | $699,134 +21.2% |
| 2002 | $11,116 +2.6% | $577,055 +5.6% |
| 2001 | $10,837 | $546,400 |
Find assessor info on the county website
BuyAbility℠ payment
Est. payment
$23,742/mo
Principal & interest
$16483
Property taxes
$6035
HOA Fees
$1224
Climate risks
Neighborhood: 34786
Nearby schools
GreatSchools rating
- 10/10Windermere Elementary SchoolGrades: PK-5Distance: 1.7 mi
- 3/10Chain Of Lakes Middle SchoolGrades: 6-8Distance: 1.1 mi
- 5/10Olympia High SchoolGrades: 9-12Distance: 1.1 mi
Schools provided by the listing agent
- Elementary: Windermere Elem
- Middle: Chain of Lakes Middle
- High: Olympia High
Source: Stellar MLS. This data may not be complete. We recommend contacting the local school district to confirm school assignments for this home.
