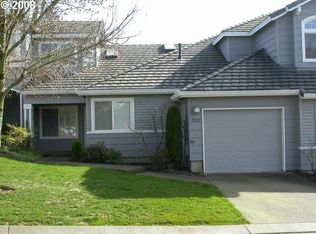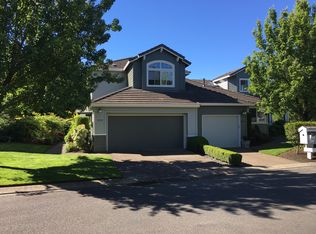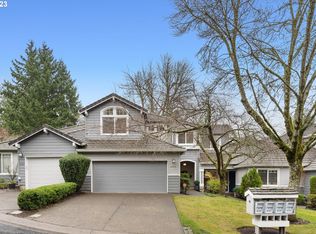Sold
$555,000
9731 NW Silver Ridge Loop, Portland, OR 97229
3beds
1,696sqft
Residential, Townhouse
Built in 1994
3,049.2 Square Feet Lot
$542,300 Zestimate®
$327/sqft
$2,754 Estimated rent
Home value
$542,300
$515,000 - $569,000
$2,754/mo
Zestimate® history
Loading...
Owner options
Explore your selling options
What's special
Move in ready! Nestled in the desirable Forest Heights neighborhood, this stunning townhome boasts three bedrooms and two and a half bathrooms, 3rd bedroom is non-conforming (no closet) could be used as office. The beautifully updated kitchen features stainless steel appliances, gas range, ample storage, and sleek marble countertops. The open concept living and dining area is perfect for entertaining and offers ample natural light with windows surrounding. Relax in the luxurious primary suite complete with a spa-like bathroom and walk-in closet. New appliances remain with home. Large 2 car garage and plenty of parking for guests. With easy access to parks, shopping, and dining, this townhome is an exceptional find in an unbeatable location. Community features trails and a swimming pool. [Home Energy Score = 8. HES Report at https://rpt.greenbuildingregistry.com/hes/OR10192734]
Zillow last checked: 8 hours ago
Listing updated: May 16, 2023 at 05:02am
Listed by:
Noah Kragerud 503-784-9940,
Keller Williams Sunset Corridor
Bought with:
Joe Fustolo, 911000147
Soldera Properties, Inc
Source: RMLS (OR),MLS#: 23676063
Facts & features
Interior
Bedrooms & bathrooms
- Bedrooms: 3
- Bathrooms: 3
- Full bathrooms: 2
- Partial bathrooms: 1
- Main level bathrooms: 1
Primary bedroom
- Features: Ceiling Fan, Bathtub, Double Sinks, Shower, Suite, Walkin Closet, Wallto Wall Carpet
- Level: Upper
- Area: 192
- Dimensions: 12 x 16
Bedroom 2
- Features: Ceiling Fan, Closet, Wallto Wall Carpet
- Level: Upper
- Area: 154
- Dimensions: 11 x 14
Bedroom 3
- Features: Wallto Wall Carpet
- Level: Upper
- Area: 120
- Dimensions: 10 x 12
Dining room
- Features: Sliding Doors, Wood Floors
- Level: Main
- Area: 121
- Dimensions: 11 x 11
Kitchen
- Features: Gas Appliances, Marble, Wood Floors
- Level: Main
- Area: 121
- Width: 11
Living room
- Features: Wood Floors
- Level: Main
- Area: 286
- Dimensions: 13 x 22
Heating
- Forced Air
Cooling
- Central Air
Appliances
- Included: Dishwasher, Disposal, Gas Appliances, Microwave, Stainless Steel Appliance(s), Gas Water Heater
Features
- Ceiling Fan(s), Closet, Marble, Bathtub, Double Vanity, Shower, Suite, Walk-In Closet(s), Quartz
- Flooring: Wall to Wall Carpet, Wood
- Doors: Sliding Doors
Interior area
- Total structure area: 1,696
- Total interior livable area: 1,696 sqft
Property
Parking
- Total spaces: 2
- Parking features: Attached
- Attached garage spaces: 2
Features
- Levels: Two
- Stories: 2
- Patio & porch: Porch
Lot
- Size: 3,049 sqft
- Features: Level, Trees, Sprinkler, SqFt 3000 to 4999
Details
- Parcel number: R270286
Construction
Type & style
- Home type: Townhouse
- Property subtype: Residential, Townhouse
- Attached to another structure: Yes
Materials
- Lap Siding, Wood Siding
- Roof: Tile
Condition
- Resale
- New construction: No
- Year built: 1994
Utilities & green energy
- Gas: Gas
- Sewer: Public Sewer
- Water: Public
Community & neighborhood
Location
- Region: Portland
HOA & financial
HOA
- Has HOA: Yes
- HOA fee: $539 monthly
- Amenities included: Commons, Exterior Maintenance, Maintenance Grounds, Management, Party Room, Pool
- Second HOA fee: $375 semi-annually
Other
Other facts
- Listing terms: Cash,Conventional,FHA,VA Loan
Price history
| Date | Event | Price |
|---|---|---|
| 11/8/2023 | Sold | $555,000$327/sqft |
Source: Public Record Report a problem | ||
| 5/16/2023 | Sold | $555,000+1.8%$327/sqft |
Source: | ||
| 5/8/2023 | Pending sale | $545,000$321/sqft |
Source: | ||
| 5/4/2023 | Listed for sale | $545,000+6.9%$321/sqft |
Source: | ||
| 8/10/2021 | Sold | $510,000+5.2%$301/sqft |
Source: | ||
Public tax history
| Year | Property taxes | Tax assessment |
|---|---|---|
| 2025 | $9,970 -0.8% | $413,510 +3% |
| 2024 | $10,049 +13.5% | $401,470 +3% |
| 2023 | $8,857 +3.1% | $389,780 +3% |
Find assessor info on the county website
Neighborhood: Northwest Heights
Nearby schools
GreatSchools rating
- 9/10Forest Park Elementary SchoolGrades: K-5Distance: 0.3 mi
- 5/10West Sylvan Middle SchoolGrades: 6-8Distance: 2.4 mi
- 8/10Lincoln High SchoolGrades: 9-12Distance: 4.5 mi
Schools provided by the listing agent
- Elementary: Forest Park
- Middle: West Sylvan
- High: Lincoln
Source: RMLS (OR). This data may not be complete. We recommend contacting the local school district to confirm school assignments for this home.
Get a cash offer in 3 minutes
Find out how much your home could sell for in as little as 3 minutes with a no-obligation cash offer.
Estimated market value$542,300
Get a cash offer in 3 minutes
Find out how much your home could sell for in as little as 3 minutes with a no-obligation cash offer.
Estimated market value
$542,300


