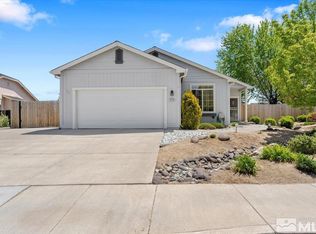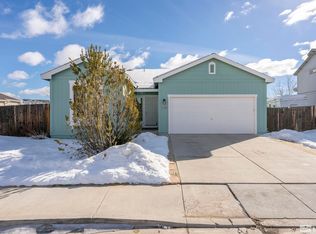Closed
$515,000
9732 Autumn Leaf Way, Reno, NV 89506
3beds
1,476sqft
Single Family Residence
Built in 2001
9,583.2 Square Feet Lot
$517,900 Zestimate®
$349/sqft
$2,444 Estimated rent
Home value
$517,900
$471,000 - $570,000
$2,444/mo
Zestimate® history
Loading...
Owner options
Explore your selling options
What's special
**over 400 sqf of additional permitted garage/living space** Welcome to your own slice of Northern Nevada, where wide open skies meet wide open possibilities. This 3-bedroom, 2-bathroom home in Reno's North Valleys isn't just move-in ready—it's adventure ready.
Situated on a spacious lot that backs directly to open space, this property offers unbeatable privacy and panoramic views of the surrounding mountains. Bring your toys, tools, and big dreams—because this home features dedicated RV parking and a massive detached garage that's ready for whatever you need: a workshop, storage, home gym, future ADU, or the ultimate hobby space.
Building something like this today would easily run into the six figures—before you even begin navigating the design, permits, and months of construction headaches. Here, it's already done and waiting for you.
Inside, you'll find an open-concept layout with vaulted ceilings, a bright and functional kitchen with a breakfast bar, and plenty of room to relax or entertain. The primary suite features an en-suite bath and generous closet space, while two additional bedrooms offer flexibility for guests, work-from-home setups, or hobbies.
Out back, the fully fenced yard opens to miles of natural serenity—no rear neighbors, just fresh air and space to breathe.
All of this just minutes from schools, shopping, and freeway access to downtown Reno, Tahoe, and beyond. This home offers the Northern Nevada lifestyle people move here for—space, freedom, and a little bit of elbow room. It's time to MOVE.
Zillow last checked: 8 hours ago
Listing updated: August 08, 2025 at 07:31am
Listed by:
Dave Lass S.197317 775-531-8410,
Real Broker LLC,
Anne Montgomery S.203687 541-215-5741,
Real Broker LLC
Bought with:
Billy De Haan, S.171605
Chase International-Damonte
Source: NNRMLS,MLS#: 250052224
Facts & features
Interior
Bedrooms & bathrooms
- Bedrooms: 3
- Bathrooms: 2
- Full bathrooms: 2
Heating
- ENERGY STAR Qualified Equipment, Fireplace(s), Forced Air, Natural Gas
Cooling
- Central Air, ENERGY STAR Qualified Equipment
Appliances
- Included: Dishwasher, Disposal, Dryer, ENERGY STAR Qualified Appliances, Gas Cooktop, Gas Range, Oven, Refrigerator, Smart Appliance(s), Washer
- Laundry: Cabinets, Laundry Room
Features
- Ceiling Fan(s), Smart Thermostat
- Flooring: Carpet, Laminate
- Windows: Double Pane Windows, ENERGY STAR Qualified Windows, Vinyl Frames
- Has basement: No
- Number of fireplaces: 1
- Common walls with other units/homes: No Common Walls
Interior area
- Total structure area: 1,476
- Total interior livable area: 1,476 sqft
Property
Parking
- Total spaces: 6
- Parking features: Additional Parking, Attached, Detached, Garage, Garage Door Opener, Parking Pad, RV Access/Parking
- Attached garage spaces: 4
Features
- Levels: One
- Stories: 1
- Exterior features: Awning(s), Built-in Barbecue, Outdoor Kitchen, Rain Gutters, RV Hookup, Smart Irrigation
- Pool features: None
- Spa features: None
- Fencing: Back Yard
- Has view: Yes
- View description: Mountain(s)
Lot
- Size: 9,583 sqft
- Features: Greenbelt, Landscaped, Level, Sprinklers In Front, Sprinklers In Rear
Details
- Additional structures: Outbuilding, Workshop
- Parcel number: 55025204
- Zoning: PD
Construction
Type & style
- Home type: SingleFamily
- Property subtype: Single Family Residence
Materials
- Wood Siding
- Foundation: Crawl Space
- Roof: Composition,Pitched
Condition
- New construction: No
- Year built: 2001
Utilities & green energy
- Sewer: Public Sewer
- Water: Public
- Utilities for property: Cable Available, Cable Connected, Electricity Available, Electricity Connected, Internet Available, Internet Connected, Natural Gas Available, Natural Gas Connected, Phone Available, Phone Connected, Sewer Available, Sewer Connected, Water Available, Water Connected, Cellular Coverage, Centralized Data Panel, Underground Utilities, Water Meter Installed
Green energy
- Water conservation: Water-Smart Landscaping
Community & neighborhood
Security
- Security features: Carbon Monoxide Detector(s), Smoke Detector(s)
Location
- Region: Reno
- Subdivision: Sky Vista Village 3
HOA & financial
HOA
- Has HOA: Yes
- HOA fee: $90 quarterly
- Amenities included: None
- Association name: First Service Residential
Other
Other facts
- Listing terms: 1031 Exchange,Cash,Conventional,FHA,VA Loan
Price history
| Date | Event | Price |
|---|---|---|
| 8/6/2025 | Sold | $515,000-3.7%$349/sqft |
Source: | ||
| 7/17/2025 | Contingent | $534,888$362/sqft |
Source: | ||
| 6/27/2025 | Listed for sale | $534,888+236.5%$362/sqft |
Source: | ||
| 5/31/2002 | Sold | $158,950$108/sqft |
Source: Public Record Report a problem | ||
Public tax history
| Year | Property taxes | Tax assessment |
|---|---|---|
| 2025 | $2,089 +3% | $100,667 +3.5% |
| 2024 | $2,028 +3% | $97,286 +2% |
| 2023 | $1,969 +3% | $95,392 +18.9% |
Find assessor info on the county website
Neighborhood: Stead
Nearby schools
GreatSchools rating
- 6/10Lemmon Valley Elementary SchoolGrades: PK-5Distance: 1.8 mi
- 3/10William O'brien Middle SchoolGrades: 6-8Distance: 0.8 mi
- 2/10North Valleys High SchoolGrades: 9-12Distance: 3 mi
Schools provided by the listing agent
- Elementary: Lemmon Valley
- Middle: OBrien
- High: North Valleys
Source: NNRMLS. This data may not be complete. We recommend contacting the local school district to confirm school assignments for this home.
Get a cash offer in 3 minutes
Find out how much your home could sell for in as little as 3 minutes with a no-obligation cash offer.
Estimated market value
$517,900
Get a cash offer in 3 minutes
Find out how much your home could sell for in as little as 3 minutes with a no-obligation cash offer.
Estimated market value
$517,900

