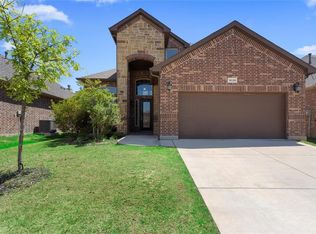Sold on 08/27/24
Price Unknown
9732 Bodega Bay Rd, Fort Worth, TX 76177
3beds
1,865sqft
Single Family Residence
Built in 2016
5,488.56 Square Feet Lot
$365,500 Zestimate®
$--/sqft
$2,324 Estimated rent
Home value
$365,500
$336,000 - $398,000
$2,324/mo
Zestimate® history
Loading...
Owner options
Explore your selling options
What's special
Impeccable home nestled in an ideal neighborhood! Enjoy ultimate convenience with restaurants & shopping less than a 5-minute drive. The spacious, open kitchen is perfect for hosting friends & family, with expansive granite c-tops, prep island, & a gas cooktop, it's ideal for your own Masterchef moments! Need to focus on work? The front office, adorning lovely French doors & plenty of natural light, offers plenty of comfy workspace. On chilly winter nights, enjoy a warm beverage & cozy up to the gas fireplace before retiring to the large primary ensuite, where a soothing soak awaits in the garden tub. Unwind on the covered back porch or organize tools in the custom storage building. For fun, indulge in the latest pickleball craze & hone your backhand at multiple indoor courts right up the road. Enjoy all of the community perks, including a pool, playgrounds, & scenic walking trails to explore. Location, comfort, and convenience. Only one family can call this home, don't miss out!
Zillow last checked: 8 hours ago
Listing updated: November 05, 2024 at 11:49am
Listed by:
Stacy Vaughn 0648551 817-881-0522,
TruHome Real Estate 972-299-3959
Bought with:
Travis Franklin
Franklin Real Estate Brokerage
Source: NTREIS,MLS#: 20671539
Facts & features
Interior
Bedrooms & bathrooms
- Bedrooms: 3
- Bathrooms: 2
- Full bathrooms: 2
Primary bedroom
- Features: Dual Sinks, En Suite Bathroom, Garden Tub/Roman Tub, Separate Shower
- Level: First
- Dimensions: 16 x 12
Bedroom
- Dimensions: 11 x 10
Bedroom
- Dimensions: 11 x 10
Dining room
- Dimensions: 10 x 8
Kitchen
- Features: Built-in Features, Granite Counters, Kitchen Island, Walk-In Pantry
- Dimensions: 14 x 12
Living room
- Level: First
- Dimensions: 18 x 14
Office
- Dimensions: 12 x 11
Cooling
- Central Air, Ceiling Fan(s)
Appliances
- Included: Dishwasher, Disposal, Gas Oven, Gas Water Heater
- Laundry: Washer Hookup, Electric Dryer Hookup, Laundry in Utility Room
Features
- Granite Counters, High Speed Internet, Kitchen Island, Cable TV, Vaulted Ceiling(s), Walk-In Closet(s), Wired for Sound
- Flooring: Carpet, Tile, Wood
- Has basement: No
- Number of fireplaces: 1
- Fireplace features: Gas
Interior area
- Total interior livable area: 1,865 sqft
Property
Parking
- Total spaces: 2
- Parking features: Garage, Garage Door Opener
- Attached garage spaces: 2
Features
- Levels: One
- Stories: 1
- Patio & porch: Rear Porch, Covered
- Exterior features: Storage
- Pool features: None, Community
- Fencing: Wood
Lot
- Size: 5,488 sqft
- Features: Interior Lot, Landscaped, Level, Sprinkler System
Details
- Additional structures: Storage
- Parcel number: 42154918
Construction
Type & style
- Home type: SingleFamily
- Architectural style: Detached
- Property subtype: Single Family Residence
Materials
- Brick
- Foundation: Slab
- Roof: Composition
Condition
- Year built: 2016
Utilities & green energy
- Sewer: Public Sewer
- Water: Public
- Utilities for property: Sewer Available, Water Available, Cable Available
Green energy
- Energy efficient items: Appliances, HVAC, Insulation, Thermostat, Water Heater, Windows
Community & neighborhood
Community
- Community features: Clubhouse, Playground, Pool, Community Mailbox
Location
- Region: Fort Worth
- Subdivision: Tehama Bluffs
HOA & financial
HOA
- Has HOA: Yes
- HOA fee: $285 annually
- Services included: Association Management
- Association name: Spectrum Associate Management
- Association phone: 210-494-0659
Price history
| Date | Event | Price |
|---|---|---|
| 8/27/2024 | Sold | -- |
Source: NTREIS #20671539 Report a problem | ||
| 8/23/2024 | Pending sale | $359,000$192/sqft |
Source: NTREIS #20671539 Report a problem | ||
| 8/2/2024 | Contingent | $359,000$192/sqft |
Source: NTREIS #20671539 Report a problem | ||
| 7/18/2024 | Price change | $359,000-10%$192/sqft |
Source: NTREIS #20671539 Report a problem | ||
| 7/11/2024 | Listed for sale | $399,000-0.3%$214/sqft |
Source: NTREIS #20671539 Report a problem | ||
Public tax history
| Year | Property taxes | Tax assessment |
|---|---|---|
| 2024 | $2,767 -5.7% | $352,687 -9% |
| 2023 | $2,936 -7.1% | $387,647 +17.3% |
| 2022 | $3,161 -8.1% | $330,442 +15.1% |
Find assessor info on the county website
Neighborhood: Tehama Ridge
Nearby schools
GreatSchools rating
- 7/10O A PetersonGrades: PK-5Distance: 0.8 mi
- 6/10CW Worthington Middle SchoolGrades: 6-8Distance: 3.8 mi
- 7/10V R Eaton High SchoolGrades: 9-12Distance: 4.2 mi
Schools provided by the listing agent
- Elementary: Peterson
- Middle: John M Tidwell
- High: Eaton
- District: Northwest ISD
Source: NTREIS. This data may not be complete. We recommend contacting the local school district to confirm school assignments for this home.
Get a cash offer in 3 minutes
Find out how much your home could sell for in as little as 3 minutes with a no-obligation cash offer.
Estimated market value
$365,500
Get a cash offer in 3 minutes
Find out how much your home could sell for in as little as 3 minutes with a no-obligation cash offer.
Estimated market value
$365,500
