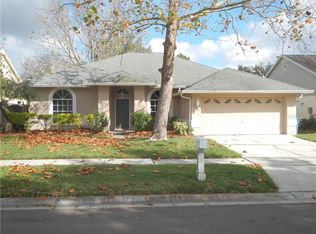Sold for $499,000
$499,000
9732 Fox Chapel Rd, Tampa, FL 33647
3beds
1,952sqft
Single Family Residence
Built in 1991
7,150 Square Feet Lot
$495,900 Zestimate®
$256/sqft
$2,533 Estimated rent
Home value
$495,900
$461,000 - $536,000
$2,533/mo
Zestimate® history
Loading...
Owner options
Explore your selling options
What's special
Beautifully updated 3 bedroom, 2 bathroom pool SANCTUARY in the highly desirable Pebble Creek community. The interior has been completely renovated and features a brand-new kitchen with stainless steel appliances, updated primary and secondary baths, new waterproof vinyl plank flooring throughout, and fresh interior and exterior paint. The owner’s suite offers a spacious ensuite bath with dual vanities, a garden tub, separate shower, walk-in closet, and direct access to the lanai and pool. Two additional bedrooms also feature walk-in closets, ceiling fans, and share an updated full bath. Enjoy the Florida lifestyle with a renovated screened-in swimming pool and covered lanai, perfect for relaxing or entertaining. Major updates include a new roof and new HVAC system, providing peace of mind for years to come. Pebble Creek residents enjoy no CDD fees, a low HOA of just $650/year, and access to amenities including a community pool, tennis courts, playground, and neighborhood events. Conveniently located with easy access to major highways, this home is just minutes from shopping, dining, hospitals, USF, VA Hospital, and Moffitt Cancer Center, and only a short drive to downtown Tampa.
Zillow last checked: 8 hours ago
Listing updated: September 29, 2025 at 06:09pm
Listing Provided by:
Philip Van Ham 727-656-2432,
SANCTUARY REAL ESTATE GROUP, LLC 404-974-5843
Bought with:
Austin Williams, 3497811
GREAT WESTERN REALTY
Source: Stellar MLS,MLS#: TB8419660 Originating MLS: Suncoast Tampa
Originating MLS: Suncoast Tampa

Facts & features
Interior
Bedrooms & bathrooms
- Bedrooms: 3
- Bathrooms: 2
- Full bathrooms: 2
Primary bedroom
- Features: En Suite Bathroom, Walk-In Closet(s)
- Level: First
Primary bathroom
- Features: Dual Sinks, Rain Shower Head, Stone Counters, Tub with Separate Shower Stall, Walk-In Closet(s)
- Level: First
Bathroom 1
- Features: Dual Sinks, Exhaust Fan, Stone Counters, No Closet
- Level: First
Kitchen
- Features: Kitchen Island
- Level: First
Living room
- Features: Ceiling Fan(s), No Closet
- Level: First
Heating
- Electric, Heat Pump
Cooling
- Central Air
Appliances
- Included: Dishwasher, Disposal, Electric Water Heater, Microwave, Range, Refrigerator
- Laundry: Electric Dryer Hookup, Inside
Features
- Ceiling Fan(s), High Ceilings, Kitchen/Family Room Combo, Open Floorplan, Primary Bedroom Main Floor, Split Bedroom, Walk-In Closet(s)
- Flooring: Luxury Vinyl, Tile
- Doors: Sliding Doors
- Has fireplace: Yes
- Fireplace features: Living Room, Masonry, Wood Burning
Interior area
- Total structure area: 2,712
- Total interior livable area: 1,952 sqft
Property
Parking
- Total spaces: 2
- Parking features: Garage Door Opener
- Attached garage spaces: 2
Features
- Levels: One
- Stories: 1
- Patio & porch: Covered
- Exterior features: Private Mailbox
- Has private pool: Yes
- Pool features: Gunite, In Ground, Lighting, Screen Enclosure, Tile
- Fencing: Fenced
- Has view: Yes
- View description: Pool
Lot
- Size: 7,150 sqft
- Dimensions: 65 x 110
- Features: Landscaped
- Residential vegetation: Mature Landscaping
Details
- Parcel number: U08272021Q00000900015.0
- Zoning: PD
- Special conditions: None
Construction
Type & style
- Home type: SingleFamily
- Architectural style: Florida
- Property subtype: Single Family Residence
Materials
- Block, Stucco
- Foundation: Slab
- Roof: Shingle
Condition
- New construction: No
- Year built: 1991
Utilities & green energy
- Sewer: Public Sewer
- Water: Public
- Utilities for property: Cable Available, Electricity Connected, Public, Sewer Connected, Water Connected
Community & neighborhood
Community
- Community features: Clubhouse, Deed Restrictions, Dog Park, Park, Playground, Pool, Sidewalks, Tennis Court(s)
Location
- Region: Tampa
- Subdivision: PEBBLE CREEK VILLAGE UNIT 5
HOA & financial
HOA
- Has HOA: Yes
- HOA fee: $54 monthly
- Services included: Community Pool
- Association name: Harbeck Hospitality / John Rowles, LCAM
- Association phone: 727-386-5575
Other fees
- Pet fee: $0 monthly
Other financial information
- Total actual rent: 0
Other
Other facts
- Listing terms: Cash,Conventional,FHA,VA Loan
- Ownership: Fee Simple
- Road surface type: Asphalt
Price history
| Date | Event | Price |
|---|---|---|
| 9/29/2025 | Sold | $499,000$256/sqft |
Source: | ||
| 8/29/2025 | Pending sale | $499,000$256/sqft |
Source: | ||
| 8/22/2025 | Listed for sale | $499,000+56.4%$256/sqft |
Source: | ||
| 5/15/2025 | Sold | $319,000+149.2%$163/sqft |
Source: Public Record Report a problem | ||
| 3/11/1999 | Sold | $128,000+2.5%$66/sqft |
Source: Public Record Report a problem | ||
Public tax history
| Year | Property taxes | Tax assessment |
|---|---|---|
| 2024 | $2,751 +4.4% | $163,507 +3% |
| 2023 | $2,635 +6.6% | $158,745 +3% |
| 2022 | $2,471 +2% | $154,121 +3% |
Find assessor info on the county website
Neighborhood: 33647
Nearby schools
GreatSchools rating
- 7/10Turner Elementary SchoolGrades: PK-8Distance: 1.4 mi
- 3/10Wharton High SchoolGrades: 9-12Distance: 1.4 mi
Get a cash offer in 3 minutes
Find out how much your home could sell for in as little as 3 minutes with a no-obligation cash offer.
Estimated market value
$495,900
