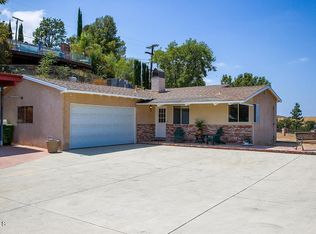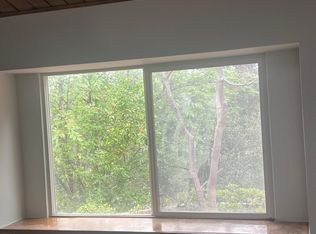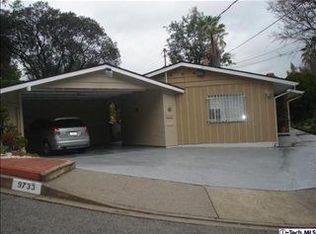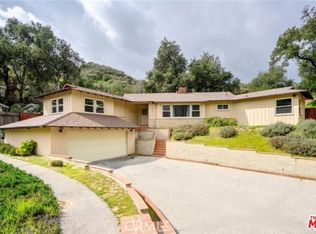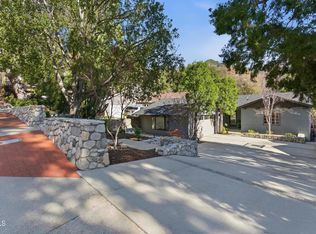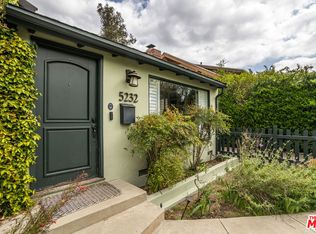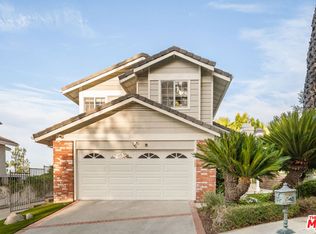Welcome to "Villa des Artistes' an inspiring Mediterranean-style villa where art and life beautifully intertwine. Nestled in the peaceful hills of Sunland, California, this three-bedroom, two-and-a-half-bath home is a sanctuary for creators and dreamers alike. Hardwood floors flow throughout, leading you from spacious living areas to a sun-drenched outdoor garden with Italian cypress and swaying palm trees, complemented with panoramic hillside views. At the entrance, a charming sign reads "Entre des Artistes," inviting you into a space that feels both timeless and alive with possibility. Whether you're painting the sunset, writing your next chapter, or raising a family, this invigorating home offers the perfect blend of nature, elegance, and soulful energy. A rare opportunity to live and work surrounded by beauty, creativity, and open skies.
For sale
Listing Provided by:
Matthew J. Altman DRE #01874316 310-819-3250,
Douglas Elliman of California, Inc.,
Daniel Damico DRE #02005038 323-481-2661,
Douglas Elliman of California, Inc.
$1,275,000
9732 Rotta Ave, Sunland, CA 91040
3beds
2,059sqft
Est.:
Single Family Residence
Built in 1974
0.42 Acres Lot
$1,229,100 Zestimate®
$619/sqft
$-- HOA
What's special
Three-bedroom two-and-a-half-bath homeSwaying palm treesPanoramic hillside viewsHardwood floors flow throughoutItalian cypressSun-drenched outdoor garden
- 60 days |
- 974 |
- 44 |
Zillow last checked: 8 hours ago
Listing updated: November 28, 2025 at 12:18am
Listing Provided by:
Matthew J. Altman DRE #01874316 310-819-3250,
Douglas Elliman of California, Inc.,
Daniel Damico DRE #02005038 323-481-2661,
Douglas Elliman of California, Inc.
Source: CRMLS,MLS#: 25621189 Originating MLS: CLAW
Originating MLS: CLAW
Tour with a local agent
Facts & features
Interior
Bedrooms & bathrooms
- Bedrooms: 3
- Bathrooms: 3
- Full bathrooms: 2
- 1/2 bathrooms: 1
Rooms
- Room types: Family Room, Dining Room
Kitchen
- Features: Kitchen Island
Heating
- Central
Cooling
- Central Air
Appliances
- Included: Built-In, Dishwasher, Gas Cooktop, Disposal, Microwave, Oven, Refrigerator, Range Hood, Dryer
- Laundry: Laundry Closet, In Kitchen
Features
- Separate/Formal Dining Room, Eat-in Kitchen
- Flooring: Tile, Wood
- Has fireplace: Yes
- Fireplace features: Family Room
- Common walls with other units/homes: No Common Walls
Interior area
- Total structure area: 2,059
- Total interior livable area: 2,059 sqft
Property
Parking
- Total spaces: 2
- Parking features: Driveway
Features
- Levels: Two
- Stories: 2
- Pool features: None
- Spa features: None
- Has view: Yes
- View description: Hills, Trees/Woods
Lot
- Size: 0.42 Acres
- Dimensions: 20 x 152
Details
- Parcel number: 2544040001
- Zoning: LARE40
- Special conditions: Standard
Construction
Type & style
- Home type: SingleFamily
- Architectural style: Mediterranean
- Property subtype: Single Family Residence
Condition
- New construction: No
- Year built: 1974
Utilities & green energy
- Sewer: Other
Community & HOA
Location
- Region: Sunland
Financial & listing details
- Price per square foot: $619/sqft
- Tax assessed value: $974,186
- Annual tax amount: $11,853
- Date on market: 11/20/2025
Estimated market value
$1,229,100
$1.17M - $1.29M
$4,876/mo
Price history
Price history
| Date | Event | Price |
|---|---|---|
| 11/20/2025 | Listed for sale | $1,275,000-0.2%$619/sqft |
Source: | ||
| 11/15/2025 | Listing removed | $1,278,000$621/sqft |
Source: | ||
| 8/19/2025 | Price change | $1,278,000-1.3%$621/sqft |
Source: | ||
| 6/26/2025 | Price change | $1,295,000-4.1%$629/sqft |
Source: | ||
| 5/14/2025 | Listed for sale | $1,350,000+50%$656/sqft |
Source: | ||
Public tax history
Public tax history
| Year | Property taxes | Tax assessment |
|---|---|---|
| 2025 | $11,853 +1.3% | $974,186 +2% |
| 2024 | $11,699 +2% | $955,085 +2% |
| 2023 | $11,471 +4.9% | $936,359 +2% |
Find assessor info on the county website
BuyAbility℠ payment
Est. payment
$7,815/mo
Principal & interest
$6115
Property taxes
$1254
Home insurance
$446
Climate risks
Neighborhood: Shadow Hills
Nearby schools
GreatSchools rating
- 6/10Stonehurst Avenue Elementary SchoolGrades: K-5Distance: 1 mi
- 3/10Charles Maclay Middle SchoolGrades: 6-8Distance: 3.4 mi
- 8/10Verdugo Hills Senior High SchoolGrades: 9-12Distance: 3.3 mi
- Loading
- Loading
