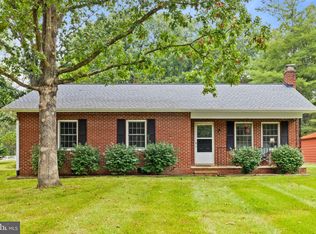Sold for $860,000
$860,000
9732 Routts Hill Rd, Warrenton, VA 20186
5beds
5,231sqft
Single Family Residence
Built in 1998
5.86 Acres Lot
$955,000 Zestimate®
$164/sqft
$6,524 Estimated rent
Home value
$955,000
$907,000 - $1.01M
$6,524/mo
Zestimate® history
Loading...
Owner options
Explore your selling options
What's special
Discover Your Dream Home on 5 Acres! Experience tranquility in this turn-key front porch colonial residence, set on a 5-acre lot. With the speed of Xfinity high-speed internet, you have the perfect blend of rural serenity and modern convenience. Within this beautiful home, you will find; Warm hardwood floors that greet you in the foyer, office, and dining room. You will also find beautiful Brazian cherry floors on the second floor. Timeless moldings adorning spaces, adding a beautiful touch with this custom built home. A main level primary suite with: walk in closet, water closet, soaking tub, separate shower, dual sinks with make up vanity and stylish tiled flooring. A beautifully designed kitchen showcasing newer stainless steel appliances, granite countertops, and a functional island. Adjacent is a bright morning room! Step out from the kitchen to a newly installed Trek deck, complemented by sturdy stone-like columns. An expansive media room ( formally attached garage that can be converted back) equipped with its own AC/Heater. Perfect for movie nights or hosting guests. A family room, highlighting cathedral ceilings, crowned by a floor-to-ceiling stone fireplace. Three upstairs bedrooms, each with attached baths and spacious closets. Great for family or guests! Beyond the interior of the home, be captivated with 5 acres at your disposal, Beautiful expansive trex deck. enjoy the backyard designed for unforgettable moments, featuring a lovely stone patio, brand-new firepit, and shed with run-in capability. Horse welcome! A finished basement, equipped with a bar, large recreation room, and a flexible space for an additional bedroom or family room and full bathroom. Consider it for an au-pair or in-law suite! Recent Upgrades (worth $134k+!) include: New Roof (2018), SS GE Profile Appliances (2019 - 2021), Dishwasher & Double Wall Ovens (2018), HVAC systems (2020 & 2022), 2-car oversized garage (2017), shed (2021), driveway (2018), fencing (2020), decks (2021), . Outdoor Oasis: With 5 acres at your disposal, you can enjoy the backyard designed for unforgettable moments, your perfect haven awaits.
Zillow last checked: 8 hours ago
Listing updated: December 06, 2023 at 11:18am
Listed by:
Dawn Arruda 540-729-6740,
Ross Real Estate
Bought with:
Linda Norman, 0225241927
Compass
Source: Bright MLS,MLS#: VAFQ2010010
Facts & features
Interior
Bedrooms & bathrooms
- Bedrooms: 5
- Bathrooms: 5
- Full bathrooms: 4
- 1/2 bathrooms: 1
- Main level bathrooms: 2
- Main level bedrooms: 1
Basement
- Area: 1708
Heating
- Heat Pump, Zoned, Electric
Cooling
- Central Air, Ceiling Fan(s), Zoned, Electric
Appliances
- Included: Cooktop, Dishwasher, Dryer, Exhaust Fan, Double Oven, Oven, Refrigerator, Water Treat System, Electric Water Heater
- Laundry: Main Level, Has Laundry
Features
- Ceiling Fan(s), Chair Railings, Crown Molding, Entry Level Bedroom, Family Room Off Kitchen, Open Floorplan, Formal/Separate Dining Room, Kitchen Island, Kitchen - Table Space, Primary Bath(s), Recessed Lighting, Soaking Tub, Bathroom - Stall Shower, Walk-In Closet(s)
- Basement: Finished,Exterior Entry,Rear Entrance,Walk-Out Access
- Number of fireplaces: 1
- Fireplace features: Mantel(s), Stone, Other
Interior area
- Total structure area: 5,539
- Total interior livable area: 5,231 sqft
- Finished area above ground: 3,831
- Finished area below ground: 1,400
Property
Parking
- Total spaces: 4
- Parking features: Garage Faces Front, Storage, Other, Attached, Detached
- Attached garage spaces: 4
Accessibility
- Accessibility features: None
Features
- Levels: Three
- Stories: 3
- Patio & porch: Deck, Porch
- Exterior features: Extensive Hardscape
- Pool features: None
- Fencing: Partial,Wood
Lot
- Size: 5.86 Acres
Details
- Additional structures: Above Grade, Below Grade, Outbuilding
- Parcel number: 6971232679
- Zoning: RA
- Special conditions: Standard
- Horses can be raised: Yes
- Horse amenities: Horses Allowed
Construction
Type & style
- Home type: SingleFamily
- Architectural style: Colonial
- Property subtype: Single Family Residence
Materials
- Vinyl Siding
- Foundation: Concrete Perimeter, Slab
Condition
- Very Good
- New construction: No
- Year built: 1998
Utilities & green energy
- Sewer: On Site Septic
- Water: Well
- Utilities for property: Cable Connected, Cable
Community & neighborhood
Location
- Region: Warrenton
- Subdivision: None Available
Other
Other facts
- Listing agreement: Exclusive Right To Sell
- Ownership: Fee Simple
Price history
| Date | Event | Price |
|---|---|---|
| 12/4/2023 | Sold | $860,000-1%$164/sqft |
Source: | ||
| 10/27/2023 | Pending sale | $869,000$166/sqft |
Source: | ||
| 10/17/2023 | Price change | $869,000-1.8%$166/sqft |
Source: | ||
| 9/27/2023 | Listed for sale | $885,000-4.8%$169/sqft |
Source: | ||
| 7/19/2022 | Listing removed | -- |
Source: | ||
Public tax history
| Year | Property taxes | Tax assessment |
|---|---|---|
| 2025 | $7,312 +2.5% | $756,200 |
| 2024 | $7,131 +4.4% | $756,200 |
| 2023 | $6,828 | $756,200 |
Find assessor info on the county website
Neighborhood: 20186
Nearby schools
GreatSchools rating
- 4/10Margaret M. Pierce Elementary SchoolGrades: PK-5Distance: 6.6 mi
- 6/10W.C. Taylor Middle SchoolGrades: 6-8Distance: 5.5 mi
- 5/10Liberty High SchoolGrades: 9-12Distance: 4.8 mi
Schools provided by the listing agent
- District: Fauquier County Public Schools
Source: Bright MLS. This data may not be complete. We recommend contacting the local school district to confirm school assignments for this home.
Get a cash offer in 3 minutes
Find out how much your home could sell for in as little as 3 minutes with a no-obligation cash offer.
Estimated market value$955,000
Get a cash offer in 3 minutes
Find out how much your home could sell for in as little as 3 minutes with a no-obligation cash offer.
Estimated market value
$955,000
