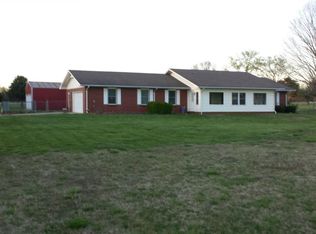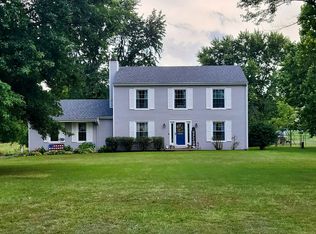Don't miss your chance to call this lovingly cared for ranch your new home! 3 Bedroom/2 Bath perfectly situated on 4.7 acres just outside of Carthage. Home features formal dining room, 2 living areas, beautiful new laminate wood flooring and neutral paint colors - just waiting for you to move-in. Minimal utility cost due to pellet stove. Propane available for backup. Storage shed for yard tools and 24x30 insulated shop for your hobby. Just enough room for a horse or couple of cows, property is fenced with 5-strand barb. 30 and 50 amp electrical hookups outside shop. Water softener included. Attic fan. This property is immaculate and won't last long.
This property is off market, which means it's not currently listed for sale or rent on Zillow. This may be different from what's available on other websites or public sources.

