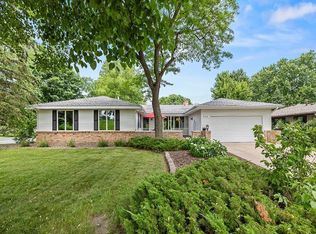Closed
$420,000
9733 Rich Rd, Bloomington, MN 55437
4beds
2,665sqft
Single Family Residence
Built in 1970
0.31 Acres Lot
$419,900 Zestimate®
$158/sqft
$3,062 Estimated rent
Home value
$419,900
$386,000 - $458,000
$3,062/mo
Zestimate® history
Loading...
Owner options
Explore your selling options
What's special
After 46 years of cherished ownership, it's clear this home has been exceptionally well cared-for and maintained with pride! This home sits on a prime, fully-fenced corner lot adorned with mature trees. The property offers a serene and private outdoor retreat with an large patio and in-ground sprinklers that make the yard both beautiful and functional. Inside, all 4 bedrooms are conveniently located on the top floor. The spacious basement has plenty of storage room or offers the perfect opportunity to add a fifth bedroom and fourth bathroom. The main floor features a thoughtfully-designed mudroom just off the garage, leading to an inviting and warm great room with a cozy wood-burning fireplace. Enjoy peace of mind with updated windows, a Bryant furnace and AC that were installed in 2022 and a water heater installed in 2019. Just like the current owners, you'll love this place for many years to come!
Zillow last checked: 8 hours ago
Listing updated: July 11, 2025 at 05:56am
Listed by:
Michael Kootsikas 612-834-2558,
Northstar Real Estate Associates
Bought with:
Adam B. Benedict
Re/Max Advantage Plus
Source: NorthstarMLS as distributed by MLS GRID,MLS#: 6728724
Facts & features
Interior
Bedrooms & bathrooms
- Bedrooms: 4
- Bathrooms: 3
- Full bathrooms: 1
- 3/4 bathrooms: 1
- 1/2 bathrooms: 1
Bedroom 1
- Level: Upper
- Area: 156 Square Feet
- Dimensions: 12 x 13
Bedroom 2
- Level: Upper
- Area: 132 Square Feet
- Dimensions: 11 x 12
Bedroom 3
- Level: Upper
- Area: 117 Square Feet
- Dimensions: 9 x 13
Bedroom 4
- Level: Upper
- Area: 121 Square Feet
- Dimensions: 11 x 11
Dining room
- Level: Main
- Area: 110 Square Feet
- Dimensions: 10 x 11
Family room
- Level: Basement
- Area: 368 Square Feet
- Dimensions: 16 x 23
Foyer
- Level: Main
- Area: 60 Square Feet
- Dimensions: 5 x 12
Great room
- Level: Main
- Area: 220 Square Feet
- Dimensions: 11 x 20
Kitchen
- Level: Main
- Area: 150 Square Feet
- Dimensions: 10 x 15
Living room
- Level: Main
- Area: 208 Square Feet
- Dimensions: 13 x 16
Mud room
- Level: Main
- Area: 36 Square Feet
- Dimensions: 4 x 9
Patio
- Level: Main
- Area: 272 Square Feet
- Dimensions: 16 x 17
Heating
- Forced Air
Cooling
- Central Air
Appliances
- Included: Dishwasher, Disposal, Dryer, Microwave, Range, Refrigerator, Washer
Features
- Basement: Drain Tiled,Egress Window(s),Finished,Full,Sump Pump
- Number of fireplaces: 1
- Fireplace features: Wood Burning
Interior area
- Total structure area: 2,665
- Total interior livable area: 2,665 sqft
- Finished area above ground: 1,785
- Finished area below ground: 460
Property
Parking
- Total spaces: 2
- Parking features: Attached
- Attached garage spaces: 2
- Details: Garage Dimensions (21 x 24), Garage Door Height (7), Garage Door Width (9)
Accessibility
- Accessibility features: None
Features
- Levels: Two
- Stories: 2
- Patio & porch: Patio
- Fencing: Chain Link,Full
Lot
- Size: 0.31 Acres
- Dimensions: 100 x 135
- Features: Corner Lot
Details
- Foundation area: 880
- Parcel number: 1802724240014
- Zoning description: Residential-Single Family
Construction
Type & style
- Home type: SingleFamily
- Property subtype: Single Family Residence
Materials
- Vinyl Siding, Concrete
- Roof: Age Over 8 Years,Asphalt
Condition
- Age of Property: 55
- New construction: No
- Year built: 1970
Utilities & green energy
- Gas: Natural Gas
- Sewer: City Sewer/Connected
- Water: City Water/Connected
Community & neighborhood
Location
- Region: Bloomington
- Subdivision: Normandale Highlands 06th Add
HOA & financial
HOA
- Has HOA: No
Price history
| Date | Event | Price |
|---|---|---|
| 7/10/2025 | Sold | $420,000+0%$158/sqft |
Source: | ||
| 6/22/2025 | Pending sale | $419,900$158/sqft |
Source: | ||
| 5/30/2025 | Listed for sale | $419,900$158/sqft |
Source: | ||
Public tax history
| Year | Property taxes | Tax assessment |
|---|---|---|
| 2025 | $5,314 +5.5% | $424,500 +1.9% |
| 2024 | $5,038 +8.7% | $416,400 -0.3% |
| 2023 | $4,635 +2.9% | $417,700 +5.7% |
Find assessor info on the county website
Neighborhood: 55437
Nearby schools
GreatSchools rating
- 4/10Normandale Hills Elementary SchoolGrades: K-5Distance: 0.3 mi
- 5/10Oak Grove Middle SchoolGrades: 6-8Distance: 2.5 mi
- 8/10Jefferson Senior High SchoolGrades: 9-12Distance: 0.9 mi
Get a cash offer in 3 minutes
Find out how much your home could sell for in as little as 3 minutes with a no-obligation cash offer.
Estimated market value
$419,900
