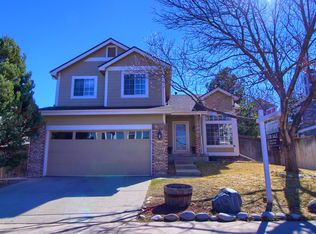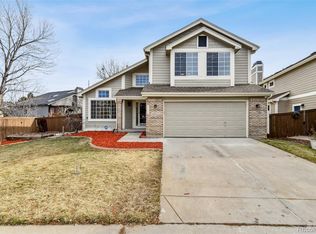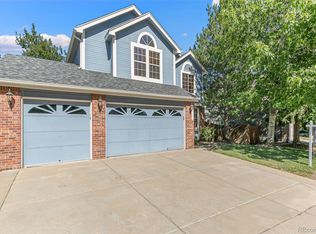Beautifully updated 2-story home in Prime Location! Open floor plan with lots of natural light and vaulted ceilings. Gorgeous kitchen with slab granite, tile floor & stainless steal appliances. Main floor features formal living room, dining room, family room, utility area & spacious 1/2 bath. Upper level features master suite, 3 additional bedrooms, and another full bathroom. You will love the extra family room/study in the beautifully finished basement! Relax all summer in your professionally finished backyard oasis with mature landscaping and fun kids Play Equipment. Take advantage of the conveniently located Highlands Ranch Community Pools and Recreation Centers. Don't miss the amazing opportunity to own this beautiful home.
This property is off market, which means it's not currently listed for sale or rent on Zillow. This may be different from what's available on other websites or public sources.


