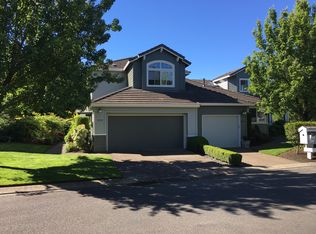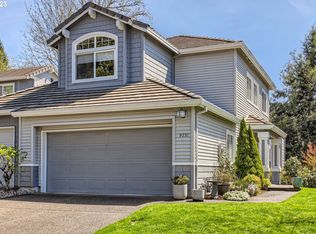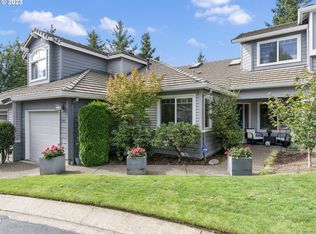Soldnotlisted
$500,000
9735 NW Silver Ridge Loop, Portland, OR 97229
2beds
1,424sqft
Residential
Built in 1995
3,049.2 Square Feet Lot
$499,100 Zestimate®
$351/sqft
$2,848 Estimated rent
Home value
$499,100
$474,000 - $524,000
$2,848/mo
Zestimate® history
Loading...
Owner options
Explore your selling options
What's special
Gorgeous Silver Ridge end unit with view and completely private. Master bedroom and guest room on the main! Light and bright with southern exposure and vaulted ceiling great room! Sophisticated remodeled kitchen including a Blue Star range,extensive hardwoods on main, slab quartz throughout and upgraded system (hi-efficiency furnace and AC installed in 2016! Private balcony, walk to The Village
Zillow last checked: 8 hours ago
Listing updated: March 04, 2023 at 09:00pm
Listed by:
OR and WA Non Rmls 000-000-0000,
Non Rmls Broker
Bought with:
Lynn Marshall, 840100079
Windermere Realty Trust
Source: RMLS (OR),MLS#: 23498992
Facts & features
Interior
Bedrooms & bathrooms
- Bedrooms: 2
- Bathrooms: 2
- Full bathrooms: 2
- Main level bathrooms: 2
Primary bedroom
- Features: Suite, Vaulted Ceiling, Walkin Closet
- Level: Main
- Area: 156
- Dimensions: 13 x 12
Bedroom 2
- Features: Closet Organizer
- Level: Main
- Area: 156
- Dimensions: 13 x 12
Dining room
- Features: French Doors, Hardwood Floors, Vaulted Ceiling
- Level: Main
- Area: 120
- Dimensions: 12 x 10
Kitchen
- Features: Daylight, Hardwood Floors, Quartz
- Level: Main
- Area: 140
- Width: 10
Living room
- Features: Fireplace, Hardwood Floors, Vaulted Ceiling
- Level: Main
- Area: 204
- Dimensions: 17 x 12
Heating
- Forced Air 90, Fireplace(s)
Cooling
- Central Air
Appliances
- Included: Dishwasher, Disposal, Free-Standing Gas Range, Free-Standing Refrigerator, Microwave, Washer/Dryer, Gas Water Heater
Features
- High Ceilings, Quartz, Vaulted Ceiling(s), Closet Organizer, Suite, Walk-In Closet(s), Pantry
- Flooring: Hardwood
- Doors: French Doors
- Windows: Daylight
- Basement: Crawl Space
- Number of fireplaces: 1
- Fireplace features: Gas
Interior area
- Total structure area: 1,424
- Total interior livable area: 1,424 sqft
Property
Parking
- Total spaces: 1
- Parking features: Garage Door Opener, Attached
- Attached garage spaces: 1
Accessibility
- Accessibility features: Accessible Full Bath, Garage On Main, Main Floor Bedroom Bath, Accessibility
Features
- Stories: 2
- Patio & porch: Deck, Porch
- Has view: Yes
- View description: Territorial, Trees/Woods
Lot
- Size: 3,049 sqft
- Features: Commons, Corner Lot, Level, Private, SqFt 3000 to 4999
Details
- Additional structures: ToolShed
- Parcel number: R270288
Construction
Type & style
- Home type: SingleFamily
- Architectural style: Traditional
- Property subtype: Residential
- Attached to another structure: Yes
Materials
- Cedar
- Roof: Tile
Condition
- Resale
- New construction: No
- Year built: 1995
Utilities & green energy
- Gas: Gas
- Sewer: Public Sewer
- Water: Public
Community & neighborhood
Security
- Security features: Fire Sprinkler System
Location
- Region: Portland
HOA & financial
HOA
- Has HOA: Yes
- HOA fee: $440 monthly
- Amenities included: Commons, Exterior Maintenance, Management, Pool
Other
Other facts
- Listing terms: Cash
Price history
| Date | Event | Price |
|---|---|---|
| 3/3/2023 | Sold | $500,000+21.4%$351/sqft |
Source: | ||
| 12/4/2019 | Sold | $412,000-1.9%$289/sqft |
Source: | ||
| 11/14/2019 | Pending sale | $420,000$295/sqft |
Source: Hasson Company Realtors #19124444 Report a problem | ||
| 11/8/2019 | Listed for sale | $420,000+2%$295/sqft |
Source: Hasson Company #19124444 Report a problem | ||
| 4/20/2018 | Sold | $411,740+5.6%$289/sqft |
Source: | ||
Public tax history
| Year | Property taxes | Tax assessment |
|---|---|---|
| 2025 | $9,373 +1.7% | $356,870 +3% |
| 2024 | $9,219 +10.9% | $346,480 +3% |
| 2023 | $8,316 +2.9% | $336,390 +3% |
Find assessor info on the county website
Neighborhood: Northwest Heights
Nearby schools
GreatSchools rating
- 9/10Forest Park Elementary SchoolGrades: K-5Distance: 0.3 mi
- 5/10West Sylvan Middle SchoolGrades: 6-8Distance: 2.4 mi
- 8/10Lincoln High SchoolGrades: 9-12Distance: 4.5 mi
Schools provided by the listing agent
- Elementary: Forest Park
- Middle: West Sylvan
- High: Lincoln
Source: RMLS (OR). This data may not be complete. We recommend contacting the local school district to confirm school assignments for this home.
Get a cash offer in 3 minutes
Find out how much your home could sell for in as little as 3 minutes with a no-obligation cash offer.
Estimated market value$499,100
Get a cash offer in 3 minutes
Find out how much your home could sell for in as little as 3 minutes with a no-obligation cash offer.
Estimated market value
$499,100


