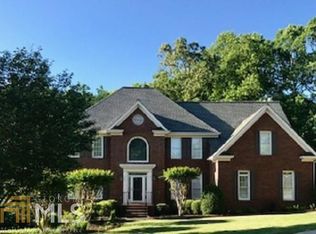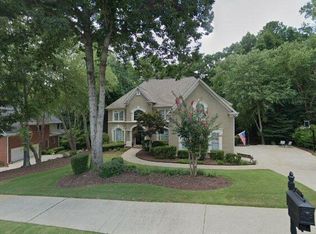Amazing 3 sided brick located in sought after Chartwell community! This lovingly maintained home has everything you ever dreamed of! 2 story foyer entrance greets you with hardwoods throughout the main level. Enjoy the spacious living room - perfect for a home office! Formal dining room with butlers pantry. Expansive chefâs kitchen featuring beautiful 42â white cabinetry, granite countertops, subway tile backsplash, recessed lighting, separate breakfast area with upgraded lighting - all overlooking the great room. Oversized great room w/ exceptional windows provide serene views of the private & wooded backyard. The outdoor living is perfect with rare useable backyard! Well-appointed master suite is its own oasis with own seating area, private space that is perfect for an office, nursery - endless possibilities. Luxurious renovated vaulted primary bath was upgraded with marble double vanities, relaxing soaking tub, custom tile shower, spacious walk-in closets. Three oversized secondary bedrooms and two full baths complete the second floor. Daylight finished basement features a bedroom, full bath and living/entertaining space with ample storage space await your personal touch. Patio deck perfect for entering or relaxing evenings overlooks a wooded area providing absolute privacy. Your new home features a 3 car garage & separate mud/laundry room. Amazing amenities include - community pool, tennis, clubhouse & playground. This is a homeowner's dream come true, donât miss out on calling this beauty your forever home!
This property is off market, which means it's not currently listed for sale or rent on Zillow. This may be different from what's available on other websites or public sources.

