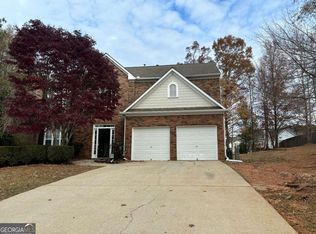Very Nice Floor Plan In This House...formal Living Room Could Be Used For An Office. There Is A Very Nice Formal Dining Room Off The Kitchen. Enjoy New Appliances As Well As The Warmth Of The Stained Cabinetry In This Kitchen. You Have An Eat-in Area Off The Kitchen With Bay Windows That Allows You To Look Out Over The Back Yard. Soon There Will Be A Level Play Area In The Back Yard! The Upstairs Owner's Suite Is A 10+...but There Is A Bonus Room That Is As Large And As Nice As The Owner's Suite! See For Yourself!
This property is off market, which means it's not currently listed for sale or rent on Zillow. This may be different from what's available on other websites or public sources.
