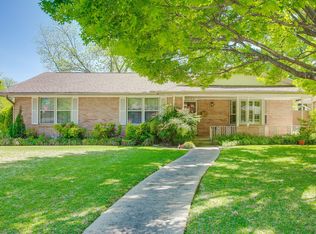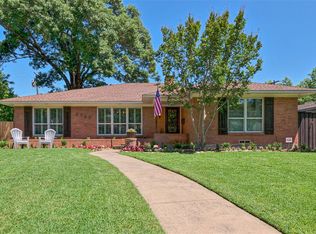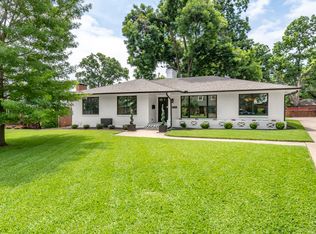Sold on 10/08/25
Price Unknown
9736 Chiswell Rd, Dallas, TX 75238
5beds
5,308sqft
Single Family Residence
Built in 2022
9,539.64 Square Feet Lot
$1,874,700 Zestimate®
$--/sqft
$7,926 Estimated rent
Home value
$1,874,700
$1.72M - $2.04M
$7,926/mo
Zestimate® history
Loading...
Owner options
Explore your selling options
What's special
Nestled in coveted White Rock Valley, 9736 Chiswell offers space, style, and functionality at every turn. With 5 bedrooms, a private office, game room, and a versatile flex space perfect for a gym, guest suite, or second office, this home checks every box. The spacious game room features custom built-ins, 2 Murphy beds, and built-in homework stations—ideal for work or play. The stunning kitchen centers around a large island and flows seamlessly into the living and outdoor areas. Step outside to your backyard oasis with a sparkling pool, expansive covered patio, and outdoor kitchen ready for summer gatherings. The primary suite is tucked downstairs with a massive walk-in closet, while upstairs features a large utility room plus additional laundry space downstairs. This is the home you’ve been dreaming of!
Zillow last checked: 8 hours ago
Listing updated: October 10, 2025 at 11:06am
Listed by:
Amy Timmerman 0511435 214-572-1400,
Dave Perry Miller Real Estate 214-572-1400
Bought with:
Blythe Layne
Allie Beth Allman & Assoc.
Source: NTREIS,MLS#: 20976941
Facts & features
Interior
Bedrooms & bathrooms
- Bedrooms: 5
- Bathrooms: 6
- Full bathrooms: 4
- 1/2 bathrooms: 2
Primary bedroom
- Features: Closet Cabinetry, Dual Sinks, En Suite Bathroom, Garden Tub/Roman Tub, Linen Closet, Separate Shower, Walk-In Closet(s)
- Level: First
- Dimensions: 16 x 12
Bedroom
- Features: En Suite Bathroom, Walk-In Closet(s)
- Level: Second
- Dimensions: 12 x 12
Bedroom
- Features: En Suite Bathroom, Walk-In Closet(s)
- Level: Second
- Dimensions: 14 x 14
Bedroom
- Level: Second
- Dimensions: 14 x 11
Bedroom
- Level: Second
- Dimensions: 14 x 11
Dining room
- Level: First
- Dimensions: 15 x 12
Exercise room
- Level: Second
- Dimensions: 15 x 12
Other
- Features: Built-in Features, En Suite Bathroom, Solid Surface Counters
- Level: Second
- Dimensions: 5 x 4
Other
- Features: Built-in Features, Double Vanity, En Suite Bathroom, Jack and Jill Bath, Linen Closet, Solid Surface Counters
- Level: Second
- Dimensions: 11 x 5
Half bath
- Level: First
- Dimensions: 6 x 3
Half bath
- Level: Second
- Dimensions: 5 x 4
Kitchen
- Features: Built-in Features, Eat-in Kitchen, Kitchen Island, Pantry, Pot Filler, Stone Counters, Walk-In Pantry
- Level: First
- Dimensions: 19 x 10
Living room
- Level: First
- Dimensions: 20 x 19
Living room
- Level: Second
- Dimensions: 33 x 27
Mud room
- Level: First
- Dimensions: 10 x 4
Office
- Level: First
- Dimensions: 12 x 11
Utility room
- Features: Built-in Features, Linen Closet, Sink, Utility Room
- Level: First
- Dimensions: 5 x 4
Utility room
- Features: Built-in Features, Linen Closet
- Level: Second
- Dimensions: 16 x 8
Heating
- Central
Cooling
- Central Air, Electric
Appliances
- Included: Some Gas Appliances, Dishwasher, Electric Oven, Disposal, Gas Range, Microwave, Plumbed For Gas, Vented Exhaust Fan
- Laundry: Washer Hookup, Electric Dryer Hookup, Laundry in Utility Room
Features
- Decorative/Designer Lighting Fixtures, Eat-in Kitchen, High Speed Internet, Kitchen Island, Open Floorplan, Pantry, Smart Home, Cable TV, Walk-In Closet(s), Wired for Sound
- Flooring: Tile, Wood
- Windows: Window Coverings
- Has basement: No
- Number of fireplaces: 1
- Fireplace features: Gas, Gas Log, Living Room
Interior area
- Total interior livable area: 5,308 sqft
Property
Parking
- Total spaces: 2
- Parking features: Alley Access, Concrete, Driveway, Epoxy Flooring, Garage, Garage Door Opener, Private, Garage Faces Rear, Side By Side
- Attached garage spaces: 2
- Has uncovered spaces: Yes
Features
- Levels: Two
- Stories: 2
- Patio & porch: Rear Porch, Front Porch, Patio, Covered
- Exterior features: Gas Grill, Lighting, Outdoor Grill, Private Entrance, Private Yard, Rain Gutters
- Has private pool: Yes
- Pool features: In Ground, Outdoor Pool, Pool, Private
- Fencing: Back Yard,Wood
Lot
- Size: 9,539 sqft
- Features: Interior Lot, Landscaped, Sprinkler System, Few Trees
Details
- Parcel number: 00000736588000000
Construction
Type & style
- Home type: SingleFamily
- Architectural style: Traditional,Detached
- Property subtype: Single Family Residence
Materials
- Board & Batten Siding
- Foundation: Slab
- Roof: Composition
Condition
- Year built: 2022
Utilities & green energy
- Utilities for property: Electricity Available, Electricity Connected, Natural Gas Available, Cable Available
Community & neighborhood
Security
- Security features: Security System, Smoke Detector(s), Security Lights
Community
- Community features: Sidewalks
Location
- Region: Dallas
- Subdivision: White Rock North 01
Other
Other facts
- Listing terms: Cash,Conventional
Price history
| Date | Event | Price |
|---|---|---|
| 10/8/2025 | Sold | -- |
Source: NTREIS #20976941 Report a problem | ||
| 9/10/2025 | Pending sale | $1,895,000$357/sqft |
Source: NTREIS #20976941 Report a problem | ||
| 9/6/2025 | Listing removed | $10,000$2/sqft |
Source: Zillow Rentals Report a problem | ||
| 9/6/2025 | Contingent | $1,895,000$357/sqft |
Source: NTREIS #20976941 Report a problem | ||
| 8/5/2025 | Price change | $10,000-8.3%$2/sqft |
Source: Zillow Rentals Report a problem | ||
Public tax history
| Year | Property taxes | Tax assessment |
|---|---|---|
| 2025 | $18,740 -1.1% | $1,900,000 -0.8% |
| 2024 | $18,957 -35.2% | $1,914,360 -16.2% |
| 2023 | $29,254 +458.8% | $2,283,820 +478.2% |
Find assessor info on the county website
Neighborhood: 75238
Nearby schools
GreatSchools rating
- 9/10White Rock Elementary SchoolGrades: PK-6Distance: 0.4 mi
- 6/10Lake Highlands J High SchoolGrades: 7-8Distance: 1 mi
- 5/10Lake Highlands High SchoolGrades: 9-12Distance: 1.4 mi
Schools provided by the listing agent
- Elementary: White Rock
- Middle: Lake Highlands
- High: Lake Highlands
- District: Richardson ISD
Source: NTREIS. This data may not be complete. We recommend contacting the local school district to confirm school assignments for this home.
Get a cash offer in 3 minutes
Find out how much your home could sell for in as little as 3 minutes with a no-obligation cash offer.
Estimated market value
$1,874,700
Get a cash offer in 3 minutes
Find out how much your home could sell for in as little as 3 minutes with a no-obligation cash offer.
Estimated market value
$1,874,700


