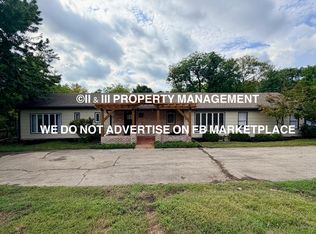Sold
Price Unknown
9736 State Line Rd, Leawood, KS 66206
4beds
2,236sqft
Single Family Residence
Built in 1957
1.14 Acres Lot
$557,900 Zestimate®
$--/sqft
$3,992 Estimated rent
Home value
$557,900
$524,000 - $597,000
$3,992/mo
Zestimate® history
Loading...
Owner options
Explore your selling options
What's special
Modern and high end finishes in this totally renovated split-level home in Leawood nestled on over an acre! The redesigned open-concept kitchen features stainless steel appliances, shaker cabinets accented by oversized gold pulls, stacked marble custom-tile backsplash, top grade quartz countertops and an island with room for storage and seating to boot. A gorgeous accent wall and wood-burning fireplace complete the dining and sitting area! Peer from the kitchen into a new living room overlooking the new patio and enormous and private back yard. This home boasts two master bedrooms on separate levels each with en suite full bathrooms! All three full bathrooms have all new custom-tiled showers and floors, vanities, toilets, mirrors and lights. Freshly refinished hardwoods cover the kitchen/dining area and upper levels of the home. New LVP in the living room, entryway and lower living room keeps everything clean and crisp. The basement is the perfect kid area or flex office space, but also includes an egress window with a second wood-burning fireplace where a door could easily be added to create a conforming 5th bedroom. The rest of the finishes are new: exterior paint, interior paint, outlets, switches, lights, etc. A remarkable home from top to bottom and it definitely shows!
Zillow last checked: 8 hours ago
Listing updated: May 19, 2023 at 06:03pm
Listing Provided by:
Russell Capps 816-503-1498,
Keller Williams Realty Partners Inc.,
Steven Smith 816-826-8682,
Keller Williams Realty Partners Inc.
Bought with:
Nick Pickrell, 2020036443
LOCAL AGENT
Source: Heartland MLS as distributed by MLS GRID,MLS#: 2426703
Facts & features
Interior
Bedrooms & bathrooms
- Bedrooms: 4
- Bathrooms: 4
- Full bathrooms: 3
- 1/2 bathrooms: 1
Primary bedroom
- Features: Ceiling Fan(s), Wood Floor
- Level: Upper
- Area: 224.75 Square Feet
- Dimensions: 16 x 14.5
Bedroom 2
- Features: Ceiling Fan(s), Wood Floor
- Level: Second
- Area: 174 Square Feet
- Dimensions: 14.5 x 12
Bedroom 3
- Features: Ceiling Fan(s), Wood Floor
- Level: Second
- Area: 135 Square Feet
- Dimensions: 13.5 x 10
Bedroom 4
- Features: Ceiling Fan(s), Wood Floor
- Level: Second
- Area: 140 Square Feet
- Dimensions: 14 x 10
Primary bathroom
- Features: Ceramic Tiles, Shower Only
- Level: Upper
- Area: 29.75 Square Feet
- Dimensions: 8.5 x 3.5
Bathroom 2
- Features: Ceramic Tiles, Double Vanity, Shower Only
- Level: Second
- Area: 50 Square Feet
- Dimensions: 10 x 5
Bathroom 3
- Features: Ceramic Tiles, Shower Over Tub
- Level: Second
- Area: 49 Square Feet
- Dimensions: 7 x 7
Family room
- Features: Fireplace, Luxury Vinyl
- Level: Lower
- Area: 285 Square Feet
- Dimensions: 19 x 15
Great room
- Features: Ceramic Tiles, Fireplace, Quartz Counter, Wood Floor
- Level: First
- Area: 475 Square Feet
- Dimensions: 25 x 19
Half bath
- Features: Luxury Vinyl
- Level: Main
- Area: 14 Square Feet
- Dimensions: 4 x 3.5
Living room
- Features: Ceiling Fan(s), Luxury Vinyl
- Level: First
- Area: 234 Square Feet
- Dimensions: 18 x 13
Heating
- Forced Air
Cooling
- Electric
Appliances
- Included: Dishwasher, Disposal, Microwave, Gas Range, Stainless Steel Appliance(s)
- Laundry: Gas Dryer Hookup, Lower Level
Features
- Ceiling Fan(s), Kitchen Island, Painted Cabinets, Pantry, Vaulted Ceiling(s)
- Flooring: Luxury Vinyl, Tile, Wood
- Windows: Thermal Windows
- Basement: Concrete,Egress Window(s),Finished,Sump Pump
- Number of fireplaces: 2
- Fireplace features: Basement, Living Room
Interior area
- Total structure area: 2,236
- Total interior livable area: 2,236 sqft
- Finished area above ground: 1,951
- Finished area below ground: 285
Property
Parking
- Total spaces: 2
- Parking features: Built-In, Garage Door Opener, Garage Faces Side
- Attached garage spaces: 2
Features
- Patio & porch: Patio
Lot
- Size: 1.14 Acres
- Features: City Lot
Details
- Parcel number: HP320000000380
- Special conditions: Owner Agent
Construction
Type & style
- Home type: SingleFamily
- Architectural style: Traditional
- Property subtype: Single Family Residence
Materials
- Frame, Wood Siding
- Roof: Composition
Condition
- Year built: 1957
Utilities & green energy
- Sewer: Public Sewer
- Water: Public
Community & neighborhood
Location
- Region: Leawood
- Subdivision: Leawood Estates
HOA & financial
HOA
- Has HOA: Yes
- HOA fee: $350 annually
- Services included: Curbside Recycle, Trash
- Association name: Leawood Estates Homes Association
Other
Other facts
- Listing terms: Cash,Conventional,FHA,VA Loan
- Ownership: Estate/Trust
Price history
| Date | Event | Price |
|---|---|---|
| 5/19/2023 | Sold | -- |
Source: | ||
| 4/16/2023 | Pending sale | $499,000$223/sqft |
Source: | ||
| 4/14/2023 | Price change | $499,000-2.2%$223/sqft |
Source: | ||
| 4/7/2023 | Price change | $510,000-2.9%$228/sqft |
Source: | ||
| 3/29/2023 | Listed for sale | $525,000+75%$235/sqft |
Source: | ||
Public tax history
Tax history is unavailable.
Find assessor info on the county website
Neighborhood: 66206
Nearby schools
GreatSchools rating
- 8/10Brookwood Elementary SchoolGrades: PK-6Distance: 0.9 mi
- 7/10Indian Woods Middle SchoolGrades: 7-8Distance: 2.5 mi
- 7/10Shawnee Mission South High SchoolGrades: 9-12Distance: 2.5 mi
Schools provided by the listing agent
- Elementary: Brookwood
- Middle: Indian Woods
- High: SM South
Source: Heartland MLS as distributed by MLS GRID. This data may not be complete. We recommend contacting the local school district to confirm school assignments for this home.
Get a cash offer in 3 minutes
Find out how much your home could sell for in as little as 3 minutes with a no-obligation cash offer.
Estimated market value
$557,900
