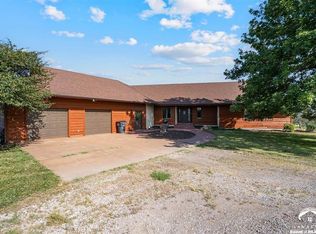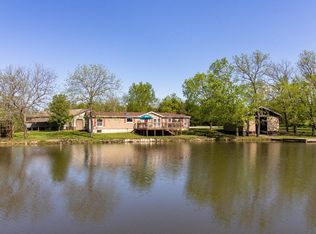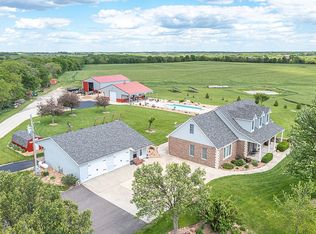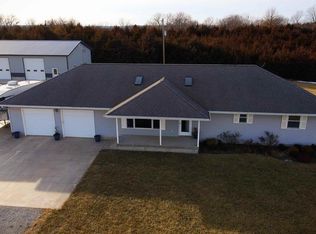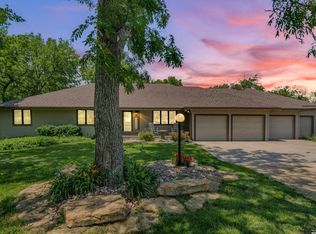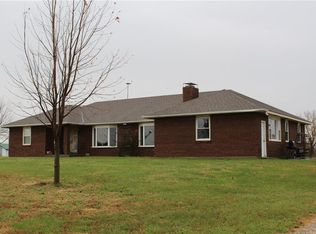Stunning 18-acre country retreat overlooking Perry Lake with endless potential for an agricultural oasis, Airbnb, or event venue. This 5,000+ sq ft ranch-style home offers 4BR, 3.5BA, vaulted ceilings, 2 stone fireplaces, and a chef’s kitchen with walk-in pantry and island. The luxurious primary suite has a spa-like bath and dual closets. Also, the Walk-out basement features a 2nd kitchen, family room, office/conference space, and ample storage. Outdoor living includes a massive deck, covered patio, and spacious fire pit area perfect for entertaining. Nearly 9,000 sq ft of garage/workshop space includes a 30x60 shop and a 51x120 outbuilding with heated/cooled office and full bath. The property is Zoned Farm & Ag with 5 animal shelters, 4–5 fenced pastures, 6 hydrants, horse arena, and 2 RV hook-ups. Ideal for weddings, retreats, or hobby farming. This is the perfect home to live, work, and host with ease.
Pending
$840,000
9736 W Lake Rd, Ozawkie, KS 66070
5beds
5,132sqft
Est.:
Single Family Residence, Residential
Built in 1990
18 Acres Lot
$-- Zestimate®
$164/sqft
$-- HOA
What's special
Stone fireplacesRanch-style homeSpacious fire pit areaLuxurious primary suiteCovered patioOutdoor livingMassive deck
- 186 days |
- 617 |
- 25 |
Zillow last checked: 8 hours ago
Listing updated: January 19, 2026 at 08:46am
Listed by:
Del-Metrius Herron 785-408-6611,
KW One Legacy Partners, LLC
Source: Sunflower AOR,MLS#: 240439
Facts & features
Interior
Bedrooms & bathrooms
- Bedrooms: 5
- Bathrooms: 4
- Full bathrooms: 3
- 1/2 bathrooms: 1
Rooms
- Room types: Formal Living Room, Study Den, Office/Computer Room, 1st Floor Primary Bedroom, Rec Room, 1st Fl Full Bath
Primary bedroom
- Level: Main
- Area: 266
- Dimensions: 19x14
Bedroom 2
- Level: Lower
- Area: 156
- Dimensions: 13x12
Bedroom 3
- Level: Lower
- Area: 130
- Dimensions: 13x10
Bedroom 4
- Level: Main
- Area: 182
- Dimensions: 14x13
Other
- Level: Main
- Dimensions: 12x10 (upstairs office)
Family room
- Level: Lower
- Area: 425
- Dimensions: 25x17
Kitchen
- Level: Main
- Area: 475
- Dimensions: 25x19
Laundry
- Level: Main
- Area: 153
- Dimensions: 17x9
Living room
- Level: Main
- Area: 551
- Dimensions: 29x19
Recreation room
- Level: Lower
- Area: 220
- Dimensions: 22x10
Heating
- More than One, Propane
Cooling
- Central Air
Appliances
- Included: Gas Range, Microwave, Dishwasher, Refrigerator, Trash Compactor
- Laundry: Main Level
Features
- Central Vacuum, Wet Bar, Vaulted Ceiling(s)
- Flooring: Hardwood, Vinyl
- Windows: Insulated Windows
- Basement: Concrete,Finished,Walk-Out Access,Daylight
- Number of fireplaces: 2
- Fireplace features: Two, Wood Burning, Living Room, Basement
Interior area
- Total structure area: 5,132
- Total interior livable area: 5,132 sqft
- Finished area above ground: 2,566
- Finished area below ground: 2,566
Property
Parking
- Total spaces: 4
- Parking features: Attached, Detached, Extra Parking, Garage Door Opener
- Attached garage spaces: 4
Features
- Patio & porch: Deck
- Fencing: Partial
Lot
- Size: 18 Acres
Details
- Additional structures: Outbuilding
- Parcel number: R5611
- Special conditions: Standard
Construction
Type & style
- Home type: SingleFamily
- Architectural style: Ranch
- Property subtype: Single Family Residence, Residential
Materials
- Frame, Wood Siding
- Roof: Architectural Style
Condition
- Year built: 1990
Utilities & green energy
- Water: Rural Water
Community & HOA
Community
- Subdivision: Not Subdivided
HOA
- Has HOA: No
Location
- Region: Ozawkie
Financial & listing details
- Price per square foot: $164/sqft
- Annual tax amount: $8,521
- Date on market: 7/19/2025
- Cumulative days on market: 185 days
Estimated market value
Not available
Estimated sales range
Not available
Not available
Price history
Price history
| Date | Event | Price |
|---|---|---|
| 1/19/2026 | Pending sale | $840,000$164/sqft |
Source: | ||
| 10/8/2025 | Price change | $840,000-4%$164/sqft |
Source: | ||
| 7/19/2025 | Listed for sale | $875,000-1.7%$170/sqft |
Source: | ||
| 1/4/2025 | Listing removed | $890,000$173/sqft |
Source: | ||
| 9/27/2024 | Listed for sale | $890,000$173/sqft |
Source: | ||
Public tax history
Public tax history
Tax history is unavailable.BuyAbility℠ payment
Est. payment
$5,208/mo
Principal & interest
$4018
Property taxes
$896
Home insurance
$294
Climate risks
Neighborhood: 66070
Nearby schools
GreatSchools rating
- 6/10Jefferson West Middle SchoolGrades: 5-8Distance: 4 mi
- 6/10Jefferson West High SchoolGrades: 9-12Distance: 4 mi
- 10/10Jefferson West Elementary SchoolGrades: PK-4Distance: 4.5 mi
Schools provided by the listing agent
- Elementary: Jefferson West Elementary School/USD 340
- Middle: Jefferson West Middle School/USD 340
- High: Jefferson West High School/USD 340
Source: Sunflower AOR. This data may not be complete. We recommend contacting the local school district to confirm school assignments for this home.
