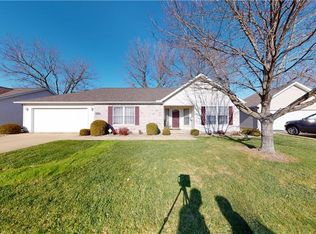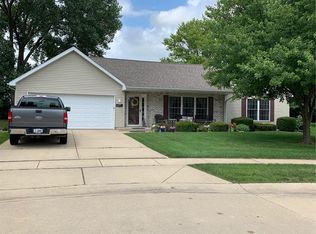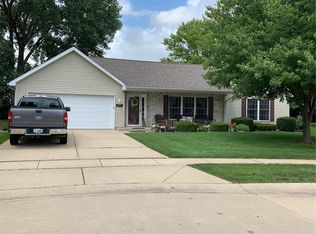Have all the advantages of condo living in this single family dwelling. Open and airy floor plan features cathedral ceiling in the living room! A large Master Bedroom with two walk in closets. The Master Bath features new tile and double sinks. Hall bathroom has new ceramic tile as well. Third bedrooms offers built in shelves for a cozy feel. Spacious laundry room is located off the kitchen, brand new washer and dryer stay. Nice covered patio for outdoor enjoyment! New HVAC in 2019. Monthly fees, $185. Truly, a must see! Contact your agent today!
This property is off market, which means it's not currently listed for sale or rent on Zillow. This may be different from what's available on other websites or public sources.


