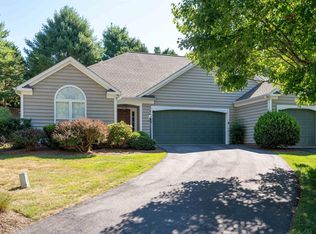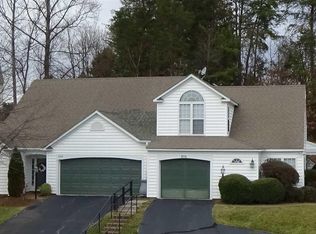Maintenance Free AND One Level Living with a 2 car Garage! 3 bedrooms with 2 full baths, warm gas heat, cathedral ceilings throughout the great room, kitchen and two of the bedrooms gives this home a wonderful feeling of space. The rooms have floor to ceiling windows and skylights which fill the house with natural light all day. An exposed aggregate patio nestled below the hill gives you a very private outdoor sitting space. Redfields has walking trails, a fishing lake, community pool and a playground for the children in your life. Minutes from Downtown as well as the new Wegman's.
This property is off market, which means it's not currently listed for sale or rent on Zillow. This may be different from what's available on other websites or public sources.

