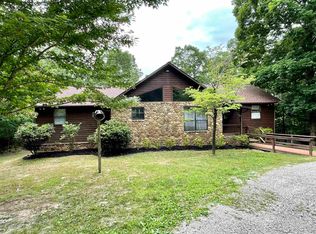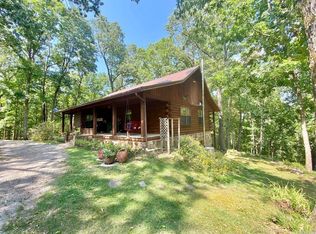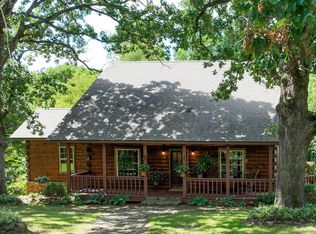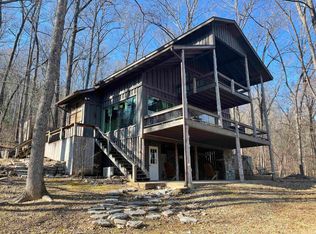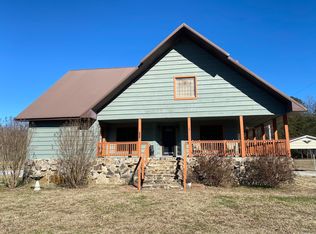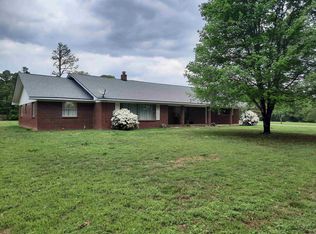Tucked away in the heart of the Ozarks, home offers the perfect blend of privacy, space, and convenience on 20 mostly wooded acres, ideal for hunting, exploring, or simply enjoying nature. The main level has a spacious living area, kitchen, dining room, breakfast nook, half bath, and a laundry room/pantry. The master suite features a full bathroom and a walk-in closet. Upstairs, you'll find two oversized bedrooms and a full bathroom, perfect for family or guests. The fully finished walk-out basement includes a large family room, a third full bathroom, ample storage, and a dedicated workshop area for hobbies or projects. The home has been freshly painted inside, and a new roof was installed in 2021, making it move-in ready. Enjoy peace and seclusion just minutes from the National Forest, local creeks, the scenic White River, and all the charm of Downtown Mountain View. Whether you're looking for a full-time residence, a weekend getaway, or a hunter’s paradise, this property has it all!
Accepting back-up offers
$339,900
974 Geier Rd, Mountain View, AR 72560
3beds
3,161sqft
Est.:
Single Family Residence
Built in 1994
20 Acres Lot
$-- Zestimate®
$108/sqft
$-- HOA
What's special
Fully finished walk-out basementLarge family roomMaster suiteAmple storageWalk-in closetTwo oversized bedroomsDedicated workshop area
- 20 days |
- 2,720 |
- 151 |
Zillow last checked: 8 hours ago
Listing updated: February 22, 2026 at 09:34am
Listed by:
Brandy N Corter 870-373-4009,
Re/Max Edge Realty Melbourne 870-916-2008
Source: CARMLS,MLS#: 26004732
Tour with a local agent
Facts & features
Interior
Bedrooms & bathrooms
- Bedrooms: 3
- Bathrooms: 4
- Full bathrooms: 3
- 1/2 bathrooms: 1
Rooms
- Room types: Den/Family Room, Workshop/Craft, Basement
Dining room
- Features: Separate Breakfast Rm, Other
Heating
- Wood Stove
Cooling
- Electric
Appliances
- Included: Free-Standing Range, Electric Range, Dishwasher, Refrigerator, Electric Water Heater
- Laundry: Washer Hookup, Electric Dryer Hookup, Laundry Room
Features
- Walk-In Closet(s), Ceiling Fan(s), Walk-in Shower, Breakfast Bar, Kit Counter-Formica, Pantry, Sheet Rock, Primary Bedroom/Main Lv, Primary Bedroom Apart, 2 Bedrooms Same Level
- Flooring: Carpet, Wood, Tile, Concrete
- Basement: Full,Finished,Interior Entry,Walk-Out Access,Heated,Cooled
- Attic: Floored
- Has fireplace: No
- Fireplace features: None
Interior area
- Total structure area: 3,161
- Total interior livable area: 3,161 sqft
Property
Parking
- Total spaces: 2
- Parking features: Two Car
Features
- Levels: Multi/Split
- Patio & porch: Deck, Porch
- Exterior features: Rain Gutters
- Has view: Yes
- View description: Mountain(s)
Lot
- Size: 20 Acres
- Features: Sloped, Level, Rural Property, Wooded
Details
- Parcel number: 00105287001
Construction
Type & style
- Home type: SingleFamily
- Architectural style: Traditional
- Property subtype: Single Family Residence
Materials
- Other
- Foundation: Slab
- Roof: Composition
Condition
- New construction: No
- Year built: 1994
Utilities & green energy
- Electric: Elec-Municipal (+Entergy)
- Sewer: Septic Tank
- Water: Public
Community & HOA
Community
- Subdivision: Metes & Bounds
HOA
- Has HOA: No
Location
- Region: Mountain View
Financial & listing details
- Price per square foot: $108/sqft
- Tax assessed value: $176,600
- Annual tax amount: $1,282
- Date on market: 2/6/2026
- Listing terms: VA Loan,FHA,Conventional,Cash
- Road surface type: Gravel
Estimated market value
Not available
Estimated sales range
Not available
$2,462/mo
Price history
Price history
| Date | Event | Price |
|---|---|---|
| 2/6/2026 | Listed for sale | $339,900$108/sqft |
Source: | ||
| 2/6/2026 | Listing removed | $339,900$108/sqft |
Source: | ||
| 11/24/2025 | Price change | $339,900-2.9%$108/sqft |
Source: | ||
| 9/29/2025 | Price change | $349,900-4%$111/sqft |
Source: | ||
| 9/2/2025 | Price change | $364,500-2.7%$115/sqft |
Source: | ||
| 8/6/2025 | Listed for sale | $374,500+36.2%$118/sqft |
Source: | ||
| 10/22/2020 | Sold | $275,000$87/sqft |
Source: Public Record Report a problem | ||
Public tax history
Public tax history
| Year | Property taxes | Tax assessment |
|---|---|---|
| 2024 | $1,283 | $35,320 |
| 2023 | $1,283 | $35,320 |
| 2022 | $1,283 | $35,320 |
| 2021 | $1,283 +58.9% | $35,320 +8.5% |
| 2020 | $807 -31.5% | $32,550 |
| 2019 | $1,179 | $32,550 |
| 2018 | $1,179 | $32,550 |
| 2017 | $1,179 | $32,550 |
| 2016 | -- | $32,550 -3.9% |
| 2015 | -- | $33,870 |
| 2014 | -- | $33,870 |
| 2013 | -- | $33,870 |
| 2012 | -- | $33,870 -7.4% |
| 2011 | -- | $36,560 +8.1% |
| 2010 | -- | $33,820 |
| 2009 | -- | $33,820 |
Find assessor info on the county website
BuyAbility℠ payment
Est. payment
$1,710/mo
Principal & interest
$1611
Property taxes
$99
Climate risks
Neighborhood: 72560
Getting around
0 / 100
Car-DependentNearby schools
GreatSchools rating
- 7/10Mountain View Elementary SchoolGrades: PK-4Distance: 5.8 mi
- 5/10Mountain View Middle SchoolGrades: 5-8Distance: 5.9 mi
- 6/10Mountain View High SchoolGrades: 9-12Distance: 5.9 mi
