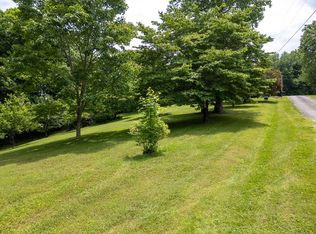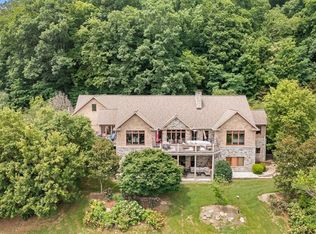Exceptional custom built home with excellent Center Hill Lake view, private 2.3 acre lot, full BSMT with one car garage, finished room with wall of windows and doors opening to patio, great space for guests, full bath and large multipurpose room, main level has gorgeous poplar floors, vaulted tongue and groove ceiling in kit and DR, custom cabinets and island, large living room with large windows to enjoy the view, custom copper FP surround, bedroom, full bath, wonderful covered porch, upper floor has large master bedroom with vaulted ceiling and fireplace, full bath with his and hers closets and office area. Metal roof, cedar siding, concrete driveway. fenced area for pets, good outbuilding, home is constructed of foam block filled with concrete, roof has one foot of solid foam for superior insulation, floor joists are steel, double hung vinyl windows throughout, both fireplaces are wood burning but are gas ready. Home is approximately 2.2 miles from I-40.
This property is off market, which means it's not currently listed for sale or rent on Zillow. This may be different from what's available on other websites or public sources.


