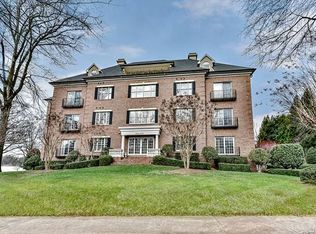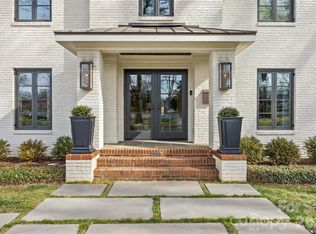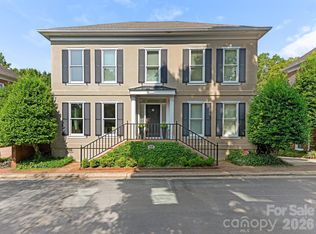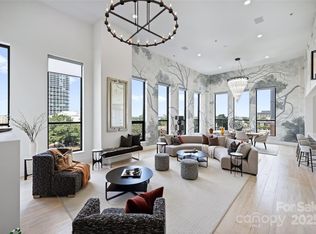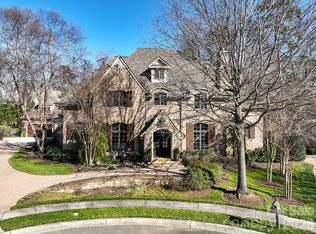Set along one of Charlotte’s most distinguished residential corridors, this exceptional whole-floor penthouse at 974 Queens Road presents a rare convergence of scale, privacy, and architectural refinement. With a recent $250,000 price reduction, the opportunity to acquire a residence of this stature has become even more compelling.
Spanning more than 5,300 square feet, the residence occupies an entire floor and is framed by expansive east- and west-facing terraces—an uncommon luxury in such a prestigious, established setting. Morning light filters through the treetops, while evening skies unfold across the skyline, creating a serene yet dynamic backdrop throughout the day.
A secure elevator delivers you directly into a gracious foyer, setting the tone for the home’s thoughtful layout and elegant flow. Ten-foot ceilings, wide-plank hardwood flooring, and walls of glass define the interiors, while three gas fireplaces introduce warmth and architectural presence to the primary living spaces.
The kitchen is both refined and functional, appointed with premium appliances, custom cabinetry, distinctive tilework, and a waterfall-edge quartz island. Open to a light-filled family room with built-in cabinetry, the space is designed to support both everyday living and sophisticated entertaining.
The primary suite offers a true sense of retreat, with direct terrace access, a spa-inspired bath, and a generously scaled custom closet. Additional bedrooms and flexible living spaces provide comfort and versatility for guests, offices, or extended stays—each finished with the same attention to detail and proportion.
Outdoor living is a defining element of this penthouse. The expansive terraces extend the living experience beyond the interior, offering rare, usable outdoor space well-suited for entertaining, quiet reflection, or simply enjoying the mature canopy that surrounds the property.
With its recent price improvement, this penthouse stands as a distinguished offering for those seeking privacy, volume, and timeless appeal in one of Charlotte’s most desirable neighborhoods. A residence of quiet confidence—now thoughtfully repositioned.
Shown by private appointment.
Active
Price cut: $245K (1/15)
$2,950,000
974 Queens Rd, Charlotte, NC 28207
5beds
5,346sqft
Est.:
Condominium
Built in 1998
-- sqft lot
$-- Zestimate®
$552/sqft
$1,632/mo HOA
What's special
- 284 days |
- 1,442 |
- 14 |
Zillow last checked: 8 hours ago
Listing updated: January 29, 2026 at 01:26pm
Listing Provided by:
Matthew Alexander matthew.alexander@premiersir.com,
Premier Sotheby's International Realty
Source: Canopy MLS as distributed by MLS GRID,MLS#: 4249816
Tour with a local agent
Facts & features
Interior
Bedrooms & bathrooms
- Bedrooms: 5
- Bathrooms: 5
- Full bathrooms: 4
- 1/2 bathrooms: 1
- Main level bedrooms: 5
Primary bedroom
- Level: Main
Bedroom s
- Level: Main
Bedroom s
- Level: Main
Bedroom s
- Level: Main
Bedroom s
- Level: Main
Bar entertainment
- Level: Main
Den
- Level: Main
Dining room
- Level: Main
Exercise room
- Level: Main
Kitchen
- Level: Main
Living room
- Level: Main
Heating
- Central
Cooling
- Central Air
Appliances
- Included: Bar Fridge, Dishwasher, Disposal, Double Oven, Gas Cooktop, Gas Water Heater, Ice Maker, Microwave, Refrigerator with Ice Maker, Tankless Water Heater, Wall Oven, Washer/Dryer
- Laundry: Laundry Room
Features
- Flooring: Tile, Wood
- Doors: Screen Door(s), Sliding Doors
- Windows: Insulated Windows, Skylight(s), Window Treatments
- Basement: Storage Space
- Fireplace features: Den, Gas, Living Room
Interior area
- Total structure area: 5,346
- Total interior livable area: 5,346 sqft
- Finished area above ground: 5,346
- Finished area below ground: 0
Video & virtual tour
Property
Parking
- Total spaces: 2
- Parking features: Parking Deck, Parking Lot, Garage on Main Level
- Garage spaces: 2
Features
- Levels: Four
- Stories: 4
- Entry location: Main
- Patio & porch: Porch, Rear Porch
- Exterior features: Elevator, Lawn Maintenance, Storage
- Has view: Yes
- View description: City
Lot
- Features: Corner Lot, Infill Lot
Details
- Additional parcels included: N/A
- Parcel number: 12524127
- Zoning: MF
- Special conditions: Standard
Construction
Type & style
- Home type: Condo
- Property subtype: Condominium
Materials
- Brick Full
- Roof: Flat,Rubber
Condition
- New construction: No
- Year built: 1998
Utilities & green energy
- Sewer: Public Sewer
- Water: City
- Utilities for property: Cable Connected, Electricity Connected, Phone Connected, Underground Power Lines, Wired Internet Available
Community & HOA
Community
- Features: Elevator
- Security: Carbon Monoxide Detector(s), Fire Sprinkler System, Intercom, Smoke Detector(s)
- Subdivision: Myers Park
HOA
- Has HOA: Yes
- HOA fee: $1,632 monthly
- HOA name: Hawthorne Management
Location
- Region: Charlotte
Financial & listing details
- Price per square foot: $552/sqft
- Tax assessed value: $1,498,141
- Date on market: 4/25/2025
- Cumulative days on market: 283 days
- Listing terms: Cash,Conventional
- Electric utility on property: Yes
- Road surface type: Asphalt, Paved
Estimated market value
Not available
Estimated sales range
Not available
$7,356/mo
Price history
Price history
| Date | Event | Price |
|---|---|---|
| 1/15/2026 | Price change | $2,950,000-7.7%$552/sqft |
Source: | ||
| 7/7/2025 | Price change | $3,195,000-3%$598/sqft |
Source: | ||
| 4/26/2025 | Listed for sale | $3,295,000+88.3%$616/sqft |
Source: | ||
| 10/30/2020 | Sold | $1,750,000$327/sqft |
Source: | ||
| 10/1/2020 | Pending sale | $1,750,000$327/sqft |
Source: Carver Pressley, REALTORS #3602498 Report a problem | ||
Public tax history
Public tax history
| Year | Property taxes | Tax assessment |
|---|---|---|
| 2025 | -- | $1,498,141 |
| 2024 | -- | $1,498,141 |
| 2023 | -- | $1,498,141 +37.9% |
Find assessor info on the county website
BuyAbility℠ payment
Est. payment
$18,562/mo
Principal & interest
$14225
Property taxes
$1672
Other costs
$2665
Climate risks
Neighborhood: Myers Park
Nearby schools
GreatSchools rating
- 8/10Eastover ElementaryGrades: K-5Distance: 0.8 mi
- 3/10Sedgefield MiddleGrades: 6-8Distance: 1.4 mi
- 7/10Myers Park HighGrades: 9-12Distance: 2.3 mi
- Loading
- Loading
