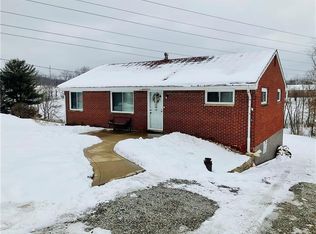Sold for $355,000 on 10/14/25
$355,000
974 Renton Rd, Pittsburgh, PA 15239
3beds
1,742sqft
Single Family Residence
Built in 1960
0.9 Acres Lot
$355,800 Zestimate®
$204/sqft
$2,480 Estimated rent
Home value
$355,800
$338,000 - $374,000
$2,480/mo
Zestimate® history
Loading...
Owner options
Explore your selling options
What's special
Welcome to this unique and spacious ranch nestled on almost a full acre in the Plum Borough School District! This beautifully maintained home offers 3 bedrooms and 2.5 bathrooms on the main level, along with a thoughtfully designed layout that’s perfect for both everyday living and entertaining. Enjoy two large living areas on the main floor, ideal for relaxing with family, hosting guests, or creating a formal and casual space to fit your lifestyle. Downstairs, you’ll find a fully finished basement that lives like its own apartment, complete with a second kitchen, dining area, living room, full bathroom, and an additional bedroom. Whether you're looking for in-law accommodations, a teen suite, or the ultimate game day setup, this lower level delivers! Outside, the expansive yard offers peace, privacy, and plenty of room to roam, garden, or entertain.
Zillow last checked: 8 hours ago
Listing updated: October 14, 2025 at 09:37am
Listed by:
Jennifer Mascaro 724-327-0123,
COLDWELL BANKER REALTY
Bought with:
Jennifer Mascaro
COLDWELL BANKER REALTY
Source: WPMLS,MLS#: 1714779 Originating MLS: West Penn Multi-List
Originating MLS: West Penn Multi-List
Facts & features
Interior
Bedrooms & bathrooms
- Bedrooms: 3
- Bathrooms: 3
- Full bathrooms: 2
- 1/2 bathrooms: 1
Primary bedroom
- Level: Main
- Dimensions: 13x11
Bedroom 2
- Level: Main
- Dimensions: 16x12
Bedroom 3
- Level: Main
- Dimensions: 15x13
Dining room
- Level: Main
- Dimensions: 11x10
Family room
- Level: Main
- Dimensions: 26x15
Game room
- Level: Lower
Kitchen
- Level: Main
Living room
- Level: Main
- Dimensions: 20x14
Heating
- Baseboard, Gas
Cooling
- Central Air
Appliances
- Included: Some Electric Appliances, Dishwasher, Disposal, Refrigerator, Stove
Features
- Window Treatments
- Flooring: Ceramic Tile, Carpet
- Windows: Screens, Window Treatments
- Basement: Walk-Out Access
Interior area
- Total structure area: 1,742
- Total interior livable area: 1,742 sqft
Property
Parking
- Parking features: Off Street
Features
- Levels: One
- Stories: 1
- Pool features: None
Lot
- Size: 0.90 Acres
- Dimensions: 99 x 420 x 91 x 415
Details
- Parcel number: 0971K00319000000
Construction
Type & style
- Home type: SingleFamily
- Architectural style: Ranch
- Property subtype: Single Family Residence
Materials
- Roof: Asphalt
Condition
- Resale
- Year built: 1960
Utilities & green energy
- Sewer: Public Sewer
- Water: Public
Community & neighborhood
Location
- Region: Pittsburgh
Price history
| Date | Event | Price |
|---|---|---|
| 10/14/2025 | Sold | $355,000+1.5%$204/sqft |
Source: | ||
| 10/14/2025 | Pending sale | $349,900$201/sqft |
Source: | ||
| 8/8/2025 | Contingent | $349,900$201/sqft |
Source: | ||
| 8/5/2025 | Listed for sale | $349,900$201/sqft |
Source: | ||
Public tax history
| Year | Property taxes | Tax assessment |
|---|---|---|
| 2025 | $3,494 +8.8% | $96,200 |
| 2024 | $3,212 +605.8% | $96,200 |
| 2023 | $455 | $96,200 |
Find assessor info on the county website
Neighborhood: 15239
Nearby schools
GreatSchools rating
- 7/10Pivik El SchoolGrades: K-4Distance: 0.6 mi
- 4/10Plum Middle SchoolGrades: 7-8Distance: 2.3 mi
- 6/10Plum Senior High SchoolGrades: 9-12Distance: 1.4 mi
Schools provided by the listing agent
- District: Plum Boro
Source: WPMLS. This data may not be complete. We recommend contacting the local school district to confirm school assignments for this home.

Get pre-qualified for a loan
At Zillow Home Loans, we can pre-qualify you in as little as 5 minutes with no impact to your credit score.An equal housing lender. NMLS #10287.
Sell for more on Zillow
Get a free Zillow Showcase℠ listing and you could sell for .
$355,800
2% more+ $7,116
With Zillow Showcase(estimated)
$362,916