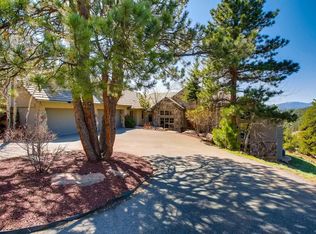Whether you wake up in the morning to go into the City or spend a relaxing day of recreation, this luxurious mountain retreat in Spring Ranch is just 3 minutes off of I-70 in Evergreen. This warm and welcoming tranquil home is not just a home it is a lifestyle. Step out to your back patio for a hike, scenic picnic on your own idyllic 7.32 acres or grab your kayak, paddleboard or fishing pole and head to the private community lake. The minute you enter the home the grand entry with sweeping staircase draws you into the voluminous layout that is ideal for entertaining friends & family. The beautiful hickory floors lead you to the main level master suite w/ a luxurious master bathroom, gourmet kitchen, eat-in area, mountainside patio & spacious TV Room w/ built-ins & a floor to ceiling fieldstone fireplace. The lower level includes an entertainment/game room, in-home gym, wine cellar & a custom built wet bar that is perfect for entertaining.
This property is off market, which means it's not currently listed for sale or rent on Zillow. This may be different from what's available on other websites or public sources.
