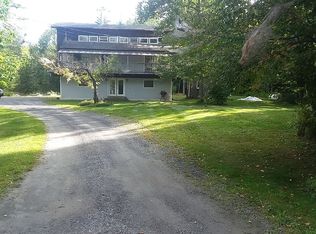This house is located in the desirable Mount Mansfield View area, and it has been completely refurbished and updated for sale.Lots of extras and custom features.Extra guest room/office lofted over sitting room, main floor laundry room, walk-out fully finished bonus room with picture window overlooking back yard. Propane Generator. Jenn Aire stainless steel appliances, warming drawer and Franke sink with Blanco faucet. Granite countertops. Clear birch and Brazilian walnut floors, Heated mud room underfloor, Heated Travertine floors in both bathrooms! Marble, glass and concrete vanities, Hans Grohe and Dornbracht faucets. Jetted tub. Central vacuum system. Two decks, 2 car garage with storage above. Central vac system Cathedral ceilings in Master bedroom with en suite, and a walk in closet. Triple height ceiling in sitting room, fireplace. Wood ceilings throughout.This is a very desirable contemporary, open plan, 3 story house in a private setting surrounded by mature trees Brokered And Advertised By: Pall Spera Company Realtors, LLC/Stowe Listing Agent: Jeremy Foster-Fell
This property is off market, which means it's not currently listed for sale or rent on Zillow. This may be different from what's available on other websites or public sources.
