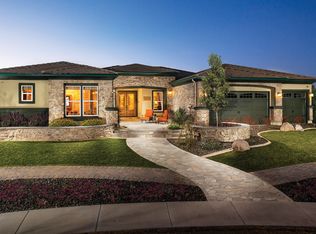Closed
$1,370,000
9740 Cardigan Bay Ln, Reno, NV 89521
4beds
3,606sqft
Single Family Residence
Built in 2015
0.33 Acres Lot
$1,379,000 Zestimate®
$380/sqft
$4,448 Estimated rent
Home value
$1,379,000
$1.25M - $1.50M
$4,448/mo
Zestimate® history
Loading...
Owner options
Explore your selling options
What's special
Saddle Ridge excellence is at your fingertips! Welcome home to this immaculate 4-bedroom, 3 bathroom with a 3-car garage. Situated on a .33-acre lot and just minutes from some of the city's best schools, shopping and dining and just 30 minutes to Lake Tahoe, everyone is sure to get what they want. Make your way up the long driveway and past the meticulously maintained front yard and into the grand foyer of the home. Brand new Life Proof Laminate floors and crisp white paint throughout make this home feel clean and open and inviting. Step into the great room and let your imagination soar with how you could utilize this open space to entertain your friends and family for years to come. The kitchen offers the chef of the family and abundance of high and low cabinets, a breathtaking waterfall countertop island with breakfast bar, stainless steel gas range with double ovens, built-in microwave and refrigerator. The home spans over 3606 square feet offering privacy and plenty of space for its occupants. The primary suite enjoys high ceilings, separate his and hers vanities, an enormous walk-in closet, custom tile shower and soaking tub. This is your true retreat after a hard day's work. The remaining 3 bedrooms and 2 full bathrooms have the versatility to be anything your household needs; a nursery, home office or gym, guest room, the possibilities are endless. Make your way outside and enjoy all that your outdoor living space has to offer. A covered patio that gives reprieve to the fully equipped kitchen complete with stubbed in BBQ. Beyond that, a tranquil water feature situated near the firepit complete with built in seating. Around the corner is a full storage shed for all your tools and toys and spectacular views of Mt Rose and her peaks. This home is truly something special and we can't wait to share it with you. Book your private showing today!
Zillow last checked: 8 hours ago
Listing updated: November 26, 2025 at 04:35pm
Listed by:
Dustin Hall S.178854 775-217-6599,
RE/MAX Professionals-Reno
Bought with:
Melissa Dolan, S.200825
Ferrari-Lund Real Estate Reno
Source: NNRMLS,MLS#: 250051364
Facts & features
Interior
Bedrooms & bathrooms
- Bedrooms: 4
- Bathrooms: 3
- Full bathrooms: 3
Heating
- Forced Air, Natural Gas
Cooling
- Central Air, Electric
Appliances
- Included: Dishwasher, Disposal, Gas Cooktop, Microwave
- Laundry: Cabinets, Laundry Room, Sink
Features
- Breakfast Bar, Entrance Foyer, High Ceilings, Kitchen Island, Pantry, Walk-In Closet(s)
- Flooring: Carpet, Ceramic Tile, Laminate
- Windows: Double Pane Windows, Low Emissivity Windows, Vinyl Frames
- Number of fireplaces: 1
- Fireplace features: Gas Log
- Common walls with other units/homes: No Common Walls
Interior area
- Total structure area: 3,606
- Total interior livable area: 3,606 sqft
Property
Parking
- Total spaces: 3
- Parking features: Attached, Garage
- Attached garage spaces: 3
Features
- Levels: One
- Stories: 1
- Patio & porch: Patio
- Exterior features: Barbecue Stubbed In, Built-in Barbecue, Fire Pit
- Pool features: None
- Spa features: None
- Fencing: Back Yard
- Has view: Yes
- View description: Mountain(s)
Lot
- Size: 0.33 Acres
- Features: Level, Sprinklers In Front, Sprinklers In Rear
Details
- Additional structures: None
- Parcel number: 14125402
- Zoning: PD
Construction
Type & style
- Home type: SingleFamily
- Property subtype: Single Family Residence
Materials
- Stucco
- Foundation: Slab
- Roof: Pitched,Tile
Condition
- New construction: No
- Year built: 2015
Utilities & green energy
- Sewer: Public Sewer
- Water: Public
- Utilities for property: Cable Available, Electricity Connected, Internet Available, Natural Gas Connected, Phone Available, Sewer Connected, Water Connected, Water Meter Installed
Community & neighborhood
Security
- Security features: Smoke Detector(s)
Location
- Region: Reno
- Subdivision: Damonte Ranch Village 11D
HOA & financial
HOA
- Has HOA: Yes
- HOA fee: $169 monthly
- Amenities included: Clubhouse, Fitness Center, Gated, Maintenance Grounds, Pool, Tennis Court(s)
- Services included: Maintenance Grounds
- Association name: Saddle Ridge HOA
- Second HOA fee: $44 quarterly
- Second association name: Damonte Ranch Drainage
Other
Other facts
- Listing terms: 1031 Exchange,Cash,Conventional,FHA,VA Loan
Price history
| Date | Event | Price |
|---|---|---|
| 11/26/2025 | Sold | $1,370,000-1.8%$380/sqft |
Source: | ||
| 10/10/2025 | Contingent | $1,395,000$387/sqft |
Source: | ||
| 8/27/2025 | Price change | $1,395,000-0.3%$387/sqft |
Source: | ||
| 7/15/2025 | Price change | $1,399,000-6.7%$388/sqft |
Source: | ||
| 6/12/2025 | Listed for sale | $1,499,000+48.4%$416/sqft |
Source: | ||
Public tax history
| Year | Property taxes | Tax assessment |
|---|---|---|
| 2025 | $8,192 +3% | $290,966 +3.6% |
| 2024 | $7,950 +3% | $280,785 +1.1% |
| 2023 | $7,716 +3% | $277,727 +22.6% |
Find assessor info on the county website
Neighborhood: Damonte Ranch
Nearby schools
GreatSchools rating
- 7/10Nick Poulakidas Elementary SchoolGrades: PK-5Distance: 0.9 mi
- 6/10Kendyl Depoali Middle SchoolGrades: 6-8Distance: 1.4 mi
- 7/10Damonte Ranch High SchoolGrades: 9-12Distance: 0.9 mi
Schools provided by the listing agent
- Elementary: Nick Poulakidas
- Middle: Depoali
- High: Damonte
Source: NNRMLS. This data may not be complete. We recommend contacting the local school district to confirm school assignments for this home.
Get a cash offer in 3 minutes
Find out how much your home could sell for in as little as 3 minutes with a no-obligation cash offer.
Estimated market value$1,379,000
Get a cash offer in 3 minutes
Find out how much your home could sell for in as little as 3 minutes with a no-obligation cash offer.
Estimated market value
$1,379,000
