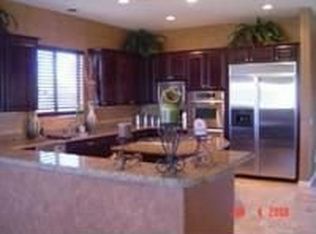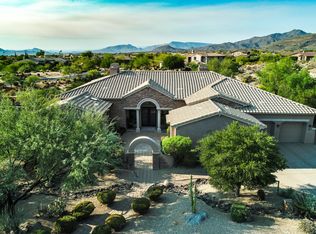Sold for $1,600,000 on 03/04/25
$1,600,000
9740 E Lofty Point Rd, Scottsdale, AZ 85262
4beds
4baths
4,060sqft
Single Family Residence
Built in 2005
1.03 Acres Lot
$1,557,000 Zestimate®
$394/sqft
$5,841 Estimated rent
Home value
$1,557,000
$1.42M - $1.71M
$5,841/mo
Zestimate® history
Loading...
Owner options
Explore your selling options
What's special
Highly upgraded 4 bedroom plus office, with 3 car garage. This home has been extensively updated and is move-in ready. Over $300,000 in updates and improvements. Interior upgrades include newer plank flooring, tile, carpet, paint, designer shades & drapery. Exterior upgrades include newer iron front door, roof, AC units, pool decking and tile. New garage epoxy in 2025. Spacious primary suite with sitting area, two walk-in closets, dual vanities, garden tub and oversized shower. Enjoy views of the Continental Mountains and glowing sunsets from stunning yard, with heated pool and spa, large covered patios and built-in BBQ. Expansive lot of over 1 acre. Located in one of North Scottsdale's most desirable gated neighborhoods. Some furniture available on separate bill of sale.
Zillow last checked: 8 hours ago
Listing updated: April 04, 2025 at 02:00am
Listed by:
Carmen Brodeur 602-791-0536,
Trillium Properties,
Lisa Kemper 480-363-6244,
Trillium Properties
Bought with:
Sherry L Gaertner Tibbets, BR008978000
SGT Fine Properties
Source: ARMLS,MLS#: 6804980

Facts & features
Interior
Bedrooms & bathrooms
- Bedrooms: 4
- Bathrooms: 4
Heating
- Natural Gas
Cooling
- Central Air, Ceiling Fan(s), Programmable Thmstat
Appliances
- Included: Gas Cooktop, Water Purifier
Features
- High Speed Internet, Granite Counters, Double Vanity, Eat-in Kitchen, Breakfast Bar, 9+ Flat Ceilings, No Interior Steps, Kitchen Island, Pantry, Full Bth Master Bdrm, Separate Shwr & Tub
- Flooring: Carpet, Tile
- Windows: Solar Screens, Double Pane Windows
- Has basement: No
- Has fireplace: Yes
- Fireplace features: Family Room, Living Room, Gas
Interior area
- Total structure area: 4,060
- Total interior livable area: 4,060 sqft
Property
Parking
- Total spaces: 6
- Parking features: Garage Door Opener, Direct Access, Attch'd Gar Cabinets, Electric Vehicle Charging Station(s)
- Garage spaces: 3
- Uncovered spaces: 3
Features
- Stories: 1
- Patio & porch: Covered, Patio
- Exterior features: Private Street(s), Built-in Barbecue
- Has private pool: Yes
- Pool features: Play Pool, Heated
- Has spa: Yes
- Spa features: Heated, Private
- Fencing: Block,Wrought Iron
Lot
- Size: 1.03 Acres
- Features: Sprinklers In Rear, Sprinklers In Front, Desert Back, Desert Front, Auto Timer H2O Front, Auto Timer H2O Back
Details
- Parcel number: 21962169
Construction
Type & style
- Home type: SingleFamily
- Architectural style: Santa Barbara/Tuscan
- Property subtype: Single Family Residence
Materials
- Stucco, Wood Frame, Painted
- Roof: Tile
Condition
- Year built: 2005
Details
- Builder name: Toll Brothers
Utilities & green energy
- Sewer: Public Sewer
- Water: City Water
Green energy
- Water conservation: Tankless Ht Wtr Heat, Recirculation Pump
Community & neighborhood
Security
- Security features: Fire Sprinkler System, Security System Owned
Community
- Community features: Gated, Tennis Court(s), Playground
Location
- Region: Scottsdale
- Subdivision: Sierra Norte
HOA & financial
HOA
- Has HOA: Yes
- HOA fee: $357 quarterly
- Services included: Maintenance Grounds
- Association name: Sierra Norte
- Association phone: 480-355-1190
Other
Other facts
- Listing terms: Cash,Conventional
- Ownership: Fee Simple
Price history
| Date | Event | Price |
|---|---|---|
| 3/4/2025 | Sold | $1,600,000-3%$394/sqft |
Source: | ||
| 2/17/2025 | Pending sale | $1,650,000$406/sqft |
Source: | ||
| 1/15/2025 | Listed for sale | $1,650,000+106.5%$406/sqft |
Source: | ||
| 6/2/2016 | Listing removed | $799,000$197/sqft |
Source: Russ Lyon Sotheby''s International Realty #5234981 Report a problem | ||
| 4/17/2016 | Price change | $799,000-0.7%$197/sqft |
Source: Russ Lyon Sotheby's International Realty #5234981 Report a problem | ||
Public tax history
| Year | Property taxes | Tax assessment |
|---|---|---|
| 2025 | $3,974 +12% | $114,900 -3.8% |
| 2024 | $3,549 +1.8% | $119,430 +63.3% |
| 2023 | $3,486 -0.1% | $73,156 +1.5% |
Find assessor info on the county website
Neighborhood: 85262
Nearby schools
GreatSchools rating
- 8/10Black Mountain Elementary SchoolGrades: K-6Distance: 5.1 mi
- 8/10Cactus Shadows High SchoolGrades: 8-12Distance: 5.4 mi
- 6/10Sonoran Trails Middle SchoolGrades: 6-8Distance: 8 mi
Schools provided by the listing agent
- Elementary: Black Mountain Elementary School
- Middle: Sonoran Trails Middle School
- High: Cactus Shadows High School
- District: Cave Creek Unified District
Source: ARMLS. This data may not be complete. We recommend contacting the local school district to confirm school assignments for this home.
Get a cash offer in 3 minutes
Find out how much your home could sell for in as little as 3 minutes with a no-obligation cash offer.
Estimated market value
$1,557,000
Get a cash offer in 3 minutes
Find out how much your home could sell for in as little as 3 minutes with a no-obligation cash offer.
Estimated market value
$1,557,000

