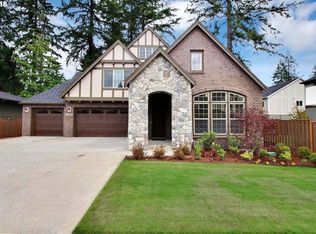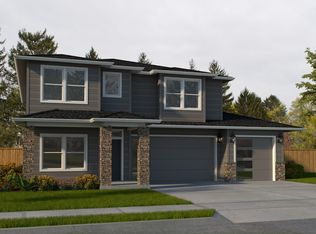Sold
$1,450,000
9740 SE Jeanne Rd, Happy Valley, OR 97086
5beds
4,040sqft
Residential, Single Family Residence
Built in 2019
-- sqft lot
$1,456,600 Zestimate®
$359/sqft
$4,512 Estimated rent
Home value
$1,456,600
$1.37M - $1.54M
$4,512/mo
Zestimate® history
Loading...
Owner options
Explore your selling options
What's special
Nestled on the best lot in the desirable Pioneer Highlands neighborhood of Happy Valley, this impeccably designed home is unique. The two-story entry with wide hallways and big windows welcomes you with natural light and a spacious floorplan. The main level features a spacious primary suite with a spa-inspired ensuite and an oversized walk-in closet. A large den with a full bath serves as a perfect home office or guest space.The kitchen is a chef's dream, with a large island, convection oven, six-burner stove, under-cabinet lighting, and a built-in fridge. A butler’s pantry connects to the formal dining room, adorned with wainscoting. A second breakfast area includes a built-in buffet and a glass slider to the backyard, ideal for indoor/outdoor entertaining.Upstairs, a spacious loft opens to the main-level living areas, offering three additional bedrooms, a jack-and-jill bath, and a huge bonus room with a built-in wet bar. The outdoor living area is a true oasis, backing to dedicated greenspace for a tranquil setting. It features a 442-sqft covered living room, kitchen, and bar with a dual tap kegerator and a floor-to-ceiling stone fireplace. The fully-fenced, beautifully landscaped yard includes built-in speakers and lighting, artificial turf, a 4-hole putting green and chipping tee, a basketball court, hot tub, fenced dog run, and ample space for play and relaxation. 3-car oversized garage with storage and workbench. Conveniently located near parks, trendy restaurants, shopping, and hiking trails to Scouters Mountain.
Zillow last checked: 8 hours ago
Listing updated: May 30, 2025 at 02:12pm
Listed by:
Steve Nassar 503-805-5582,
Premiere Property Group, LLC,
Kacie Green 503-828-5062,
Premiere Property Group, LLC
Bought with:
Steve Eggerts, 950600134
Urban Nest Realty
Source: RMLS (OR),MLS#: 747643148
Facts & features
Interior
Bedrooms & bathrooms
- Bedrooms: 5
- Bathrooms: 3
- Full bathrooms: 3
- Main level bathrooms: 2
Primary bedroom
- Features: Double Sinks, Ensuite, Granite, High Ceilings, Soaking Tub, Walkin Closet, Walkin Shower, Wallto Wall Carpet
- Level: Main
- Area: 224
- Dimensions: 16 x 14
Bedroom 2
- Features: L Shaped, High Ceilings, Walkin Closet, Wallto Wall Carpet
- Level: Upper
- Area: 200
- Dimensions: 20 x 10
Bedroom 3
- Features: Closet Organizer, Closet, High Ceilings, Wallto Wall Carpet
- Level: Upper
- Area: 192
- Dimensions: 16 x 12
Dining room
- Features: High Ceilings, Wainscoting, Wood Floors
- Level: Main
- Area: 400
- Dimensions: 20 x 20
Kitchen
- Features: Builtin Features, Builtin Refrigerator, Eat Bar, Gas Appliances, Island, Microwave, Pantry, Builtin Oven, Butlers Pantry, Granite, Quartz
- Level: Main
- Area: 256
- Width: 16
Living room
- Features: Builtin Features, Fireplace, High Ceilings, Vaulted Ceiling, Wood Floors
- Level: Main
- Area: 464
- Dimensions: 29 x 16
Office
- Features: French Doors, Closet, Wallto Wall Carpet
- Level: Main
- Area: 210
- Dimensions: 15 x 14
Heating
- Forced Air 95 Plus, Fireplace(s)
Cooling
- Central Air
Appliances
- Included: Built In Oven, Built-In Range, Built-In Refrigerator, Convection Oven, Dishwasher, Disposal, ENERGY STAR Qualified Appliances, Gas Appliances, Microwave, Range Hood, Stainless Steel Appliance(s), Wine Cooler, Gas Water Heater
- Laundry: Laundry Room
Features
- Granite, High Ceilings, Quartz, Soaking Tub, Sound System, Vaulted Ceiling(s), Wainscoting, Closet, Built-in Features, Nook, Sink, LShaped, Walk-In Closet(s), Closet Organizer, Eat Bar, Kitchen Island, Pantry, Butlers Pantry, Double Vanity, Walkin Shower
- Flooring: Hardwood, Tile, Wall to Wall Carpet, Wood
- Doors: French Doors, Sliding Doors
- Windows: Double Pane Windows, Vinyl Frames
- Basement: Crawl Space
- Number of fireplaces: 2
- Fireplace features: Gas, Outside
Interior area
- Total structure area: 4,040
- Total interior livable area: 4,040 sqft
Property
Parking
- Total spaces: 3
- Parking features: Driveway, Garage Door Opener, Attached, Oversized
- Attached garage spaces: 3
- Has uncovered spaces: Yes
Accessibility
- Accessibility features: Garage On Main, Main Floor Bedroom Bath, Minimal Steps, Natural Lighting, Utility Room On Main, Walkin Shower, Accessibility
Features
- Levels: Two
- Stories: 2
- Patio & porch: Covered Patio, Patio, Porch
- Exterior features: Basketball Court, Built-in Barbecue, Dog Run, Fire Pit, Gas Hookup, Yard
- Has spa: Yes
- Spa features: Free Standing Hot Tub
- Fencing: Fenced
- Has view: Yes
- View description: Territorial, Trees/Woods
Lot
- Features: Gentle Sloping, Private, Terraced, Sprinkler, SqFt 20000 to Acres1
Details
- Additional structures: GasHookup, ToolShed
- Parcel number: 05030946
Construction
Type & style
- Home type: SingleFamily
- Property subtype: Residential, Single Family Residence
Materials
- Brick, Cement Siding, Stone
- Foundation: Slab
- Roof: Composition
Condition
- Resale
- New construction: No
- Year built: 2019
Utilities & green energy
- Gas: Gas Hookup, Gas
- Sewer: Public Sewer
- Water: Public
Community & neighborhood
Location
- Region: Happy Valley
- Subdivision: Pioneer Highlands
HOA & financial
HOA
- Has HOA: Yes
- HOA fee: $114 monthly
- Amenities included: Front Yard Landscaping, Maintenance Grounds
Other
Other facts
- Listing terms: Cash,Conventional
- Road surface type: Paved
Price history
| Date | Event | Price |
|---|---|---|
| 5/30/2025 | Sold | $1,450,000+7.4%$359/sqft |
Source: | ||
| 5/19/2025 | Pending sale | $1,350,000$334/sqft |
Source: | ||
| 5/16/2025 | Listed for sale | $1,350,000+42.1%$334/sqft |
Source: | ||
| 1/25/2019 | Sold | $950,000+272.5%$235/sqft |
Source: Public Record Report a problem | ||
| 7/17/2018 | Sold | $255,000$63/sqft |
Source: Public Record Report a problem | ||
Public tax history
| Year | Property taxes | Tax assessment |
|---|---|---|
| 2024 | $11,291 +3.1% | $673,089 +3% |
| 2023 | $10,948 +7.2% | $653,485 +3% |
| 2022 | $10,208 +0.1% | $634,452 +3% |
Find assessor info on the county website
Neighborhood: 97086
Nearby schools
GreatSchools rating
- 8/10Pleasant Valley Elementary SchoolGrades: K-5Distance: 1.4 mi
- 3/10Centennial Middle SchoolGrades: 6-8Distance: 3.6 mi
- 4/10Centennial High SchoolGrades: 9-12Distance: 3.3 mi
Schools provided by the listing agent
- Elementary: Pleasant Valley
- Middle: Centennial
- High: Centennial
Source: RMLS (OR). This data may not be complete. We recommend contacting the local school district to confirm school assignments for this home.
Get a cash offer in 3 minutes
Find out how much your home could sell for in as little as 3 minutes with a no-obligation cash offer.
Estimated market value
$1,456,600
Get a cash offer in 3 minutes
Find out how much your home could sell for in as little as 3 minutes with a no-obligation cash offer.
Estimated market value
$1,456,600

