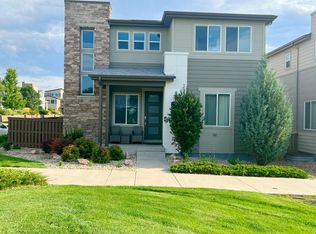Sold for $690,000
$690,000
9743 Dunning Cir, Highlands Ranch, CO 80126
4beds
3,284sqft
SingleFamily
Built in 2013
6,751 Square Feet Lot
$691,200 Zestimate®
$210/sqft
$3,550 Estimated rent
Home value
$691,200
$657,000 - $726,000
$3,550/mo
Zestimate® history
Loading...
Owner options
Explore your selling options
What's special
Open concept, modern design & low-maintenance in the popular Spaces neighborhood, on one of the community's largest corner lots and accented by spectacular mountain and park views. Enjoy upgrades and trendy finishes not found in other homes - Acacia wide plank wood floors, main floor office with built-in desk and cabinetry and huge 20x9 covered patio with direct views of the park. Recently updated professional landscaping, freshly painted fence, and newer hail resistant composition shingle roof. More than 1,000 sqft in the unfinished basement for future expansion. Just steps to the park across the street, and close proximity to Highlands Ranch trails and open space. Make sure to take in the panoramic mountain views from the master and upper bedroom! Showings to begin Sunday July 19!
Facts & features
Interior
Bedrooms & bathrooms
- Bedrooms: 4
- Bathrooms: 3
- Full bathrooms: 2
- 1/2 bathrooms: 1
Heating
- Forced air
Cooling
- Central
Appliances
- Included: Dishwasher, Dryer, Garbage disposal, Microwave, Refrigerator
Features
- Ceiling Fan(s), Kitchen Island, Sound System, Walk-In Closet(s), Vaulted Ceiling(s), Built-in Features, Quartz Counters, Smoke Free
- Flooring: Carpet, Hardwood
- Windows: Double Pane Windows, Window Coverings
- Basement: Unfinished
Interior area
- Total interior livable area: 3,284 sqft
- Finished area below ground: 0.00
Property
Parking
- Total spaces: 2
- Parking features: Garage - Attached
Features
- Patio & porch: Patio, Covered
- Exterior features: Stone, Vinyl
- Fencing: Full
Lot
- Size: 6,751 sqft
- Features: Corner Lot, Landscaped, Sprinklers In Front, Sprinklers In Rear
Details
- Parcel number: 222912411047
- Zoning description: PDU
Construction
Type & style
- Home type: SingleFamily
- Architectural style: Contemporary
Materials
- Frame
- Roof: Composition
Condition
- Year built: 2013
Utilities & green energy
- Sewer: Public Sewer
- Water: Public
Community & neighborhood
Security
- Security features: Smoke Detector(s), Carbon Monoxide Detector(s), Radon Mitigation System, Radon Detector
Community
- Community features: Fitness Center
Location
- Region: Highlands Ranch
HOA & financial
HOA
- Has HOA: Yes
- HOA fee: $120 monthly
- Amenities included: Clubhouse, Pool, Tennis Court(s), Fitness Center, Playground, Trail(s)
- Services included: Snow Removal, Trash, Maintenance Grounds, Recycling
Other
Other facts
- Flooring: Wood, Carpet
- Sewer: Public Sewer
- WaterSource: Public
- Heating: Forced Air
- Appliances: Dishwasher, Refrigerator, Disposal, Humidifier, Convection Oven, Dryer, Microwave
- AssociationYN: true
- InteriorFeatures: Ceiling Fan(s), Kitchen Island, Sound System, Walk-In Closet(s), Vaulted Ceiling(s), Built-in Features, Quartz Counters, Smoke Free
- GarageYN: true
- AttachedGarageYN: true
- Basement: Unfinished
- HeatingYN: true
- CoolingYN: true
- PatioAndPorchFeatures: Patio, Covered
- AssociationFeeIncludes: Snow Removal, Trash, Maintenance Grounds, Recycling
- RoomsTotal: 10
- ConstructionMaterials: Stone, Vinyl Siding
- Roof: Composition
- WindowFeatures: Double Pane Windows, Window Coverings
- LotFeatures: Corner Lot, Landscaped, Sprinklers In Front, Sprinklers In Rear
- ArchitecturalStyle: Contemporary
- RentIncludes: Water
- CoveredSpaces: 2
- Cooling: Central Air, Attic Fan
- BelowGradeFinishedArea: 0.00
- StructureType: House
- ExteriorFeatures: Lighting, Private Yard
- AssociationAmenities: Clubhouse, Pool, Tennis Court(s), Fitness Center, Playground, Trail(s)
- SecurityFeatures: Smoke Detector(s), Carbon Monoxide Detector(s), Radon Mitigation System, Radon Detector
- Fencing: Full
- MlsStatus: Pending
- ZoningDescription: PDU
Price history
| Date | Event | Price |
|---|---|---|
| 11/27/2024 | Sold | $690,000+21.1%$210/sqft |
Source: Public Record Report a problem | ||
| 8/28/2020 | Sold | $570,000+1.2%$174/sqft |
Source: Public Record Report a problem | ||
| 7/20/2020 | Pending sale | $563,000$171/sqft |
Source: Your Castle Real Estate Inc #5443772 Report a problem | ||
| 7/18/2020 | Listed for sale | $563,000+66.4%$171/sqft |
Source: Your Castle Real Estate Inc #5443772 Report a problem | ||
| 3/1/2013 | Sold | $338,312$103/sqft |
Source: Public Record Report a problem | ||
Public tax history
| Year | Property taxes | Tax assessment |
|---|---|---|
| 2025 | $4,168 +0.2% | $43,280 -9.7% |
| 2024 | $4,160 +17.8% | $47,910 -1% |
| 2023 | $3,532 -3.9% | $48,370 +25.1% |
Find assessor info on the county website
Neighborhood: 80126
Nearby schools
GreatSchools rating
- 7/10Summit View Elementary SchoolGrades: PK-6Distance: 0.9 mi
- 5/10Mountain Ridge Middle SchoolGrades: 7-8Distance: 0.7 mi
- 9/10Mountain Vista High SchoolGrades: 9-12Distance: 1.5 mi
Schools provided by the listing agent
- Elementary: Summit View
- Middle: Mountain Ridge
- High: Mountain Vista
- District: Douglas RE-1
Source: The MLS. This data may not be complete. We recommend contacting the local school district to confirm school assignments for this home.
Get a cash offer in 3 minutes
Find out how much your home could sell for in as little as 3 minutes with a no-obligation cash offer.
Estimated market value
$691,200
