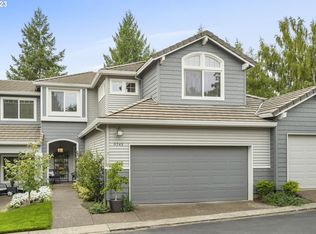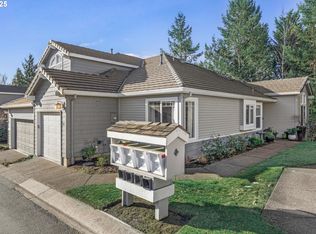Sold
$500,000
9743 NW Silver Ridge Loop, Portland, OR 97229
2beds
1,424sqft
Residential
Built in 1995
2,613.6 Square Feet Lot
$491,300 Zestimate®
$351/sqft
$2,765 Estimated rent
Home value
$491,300
$467,000 - $516,000
$2,765/mo
Zestimate® history
Loading...
Owner options
Explore your selling options
What's special
Highly sought-after Silver Ridge townhome in the heart of Forest Heights, where luxury living meets convenience. This sophisticated property boasts a primary bedroom and second bedroom on the main level. Sunlight pours into the two-story great room through expansive windows, complemented by open volume design and skylights, creating an airy, spacious atmosphere. With bamboo flooring, upgraded bathrooms, and a modern kitchen, this home is both stylish and functional. Upstairs, a versatile bonus room with built-in bookshelves can serve as a third bedroom, office, or flex space. Step outside to the deck, which overlooks a lush green belt, providing tranquility and privacy. As part of the Silver Ridge community, you'll have access to the neighborhood's only pool, recently updated for your enjoyment. The Village Center and walking trails are minutes away, while Forest Park access and major employers like Intel and Nike are conveniently close.This is a remarkable home in an exceptional community. Don't miss your chance to experience Silver Ridge living, schedule a viewing today!Do you love to swim or relax by the pool? This sought after property has the only pool in Forrest Heights, don't miss it on your next tour! [Home Energy Score = 7. HES Report at https://rpt.greenbuildingregistry.com/hes/OR10206769]
Zillow last checked: 8 hours ago
Listing updated: November 29, 2023 at 06:50am
Listed by:
Lynn Marshall 503-475-0687,
Keller Williams Sunset Corridor,
Livia Goodlett 503-475-0687,
Keller Williams Sunset Corridor
Bought with:
Richard Wold, 200605254
Reger Homes, LLC
Source: RMLS (OR),MLS#: 23663291
Facts & features
Interior
Bedrooms & bathrooms
- Bedrooms: 2
- Bathrooms: 2
- Full bathrooms: 2
- Main level bathrooms: 2
Primary bedroom
- Features: Vaulted Ceiling, Walkin Closet
- Level: Main
- Area: 168
- Dimensions: 14 x 12
Bedroom 2
- Level: Main
Dining room
- Features: Vaulted Ceiling
- Level: Main
Kitchen
- Level: Main
- Area: 140
- Width: 10
Living room
- Features: Fireplace, Skylight, Cork Floor, Vaulted Ceiling
- Level: Main
- Area: 306
- Dimensions: 17 x 18
Heating
- Forced Air, Fireplace(s)
Appliances
- Included: Built In Oven, Built-In Range, Dishwasher, Disposal, Free-Standing Refrigerator, Electric Water Heater
Features
- High Ceilings, Bookcases, Vaulted Ceiling(s), Walk-In Closet(s), Pantry, Tile
- Flooring: Bamboo, Cork
- Windows: Double Pane Windows, Skylight(s)
- Basement: Crawl Space
- Number of fireplaces: 1
- Common walls with other units/homes: 1 Common Wall
Interior area
- Total structure area: 1,424
- Total interior livable area: 1,424 sqft
Property
Parking
- Total spaces: 1
- Parking features: Garage Door Opener, Attached
- Attached garage spaces: 1
Accessibility
- Accessibility features: Garage On Main, Ground Level, Main Floor Bedroom Bath, Accessibility
Features
- Stories: 2
- Patio & porch: Deck
Lot
- Size: 2,613 sqft
- Features: Greenbelt, Private, Trees, SqFt 0K to 2999
Details
- Parcel number: R270290
Construction
Type & style
- Home type: SingleFamily
- Architectural style: Cottage
- Property subtype: Residential
- Attached to another structure: Yes
Materials
- Cedar, Shingle Siding
- Roof: Tile
Condition
- Resale
- New construction: No
- Year built: 1995
Utilities & green energy
- Gas: Gas
- Sewer: Public Sewer
- Water: Public
Community & neighborhood
Location
- Region: Portland
- Subdivision: Forest Heights
HOA & financial
HOA
- Has HOA: Yes
- HOA fee: $500 monthly
- Amenities included: Commons, Lap Pool, Management, Snow Removal
Other
Other facts
- Listing terms: Cash,Conventional
Price history
| Date | Event | Price |
|---|---|---|
| 11/29/2023 | Sold | $500,000-3.8%$351/sqft |
Source: | ||
| 10/27/2023 | Pending sale | $520,000$365/sqft |
Source: | ||
| 10/11/2023 | Price change | $520,000-2.8%$365/sqft |
Source: | ||
| 9/22/2023 | Listed for sale | $535,000+143.2%$376/sqft |
Source: | ||
| 6/15/2012 | Sold | $220,000-6.4%$154/sqft |
Source: | ||
Public tax history
| Year | Property taxes | Tax assessment |
|---|---|---|
| 2025 | $9,344 +1.5% | $356,550 +3% |
| 2024 | $9,203 +10.9% | $346,170 +3% |
| 2023 | $8,295 +2.9% | $336,090 +3% |
Find assessor info on the county website
Neighborhood: Northwest Heights
Nearby schools
GreatSchools rating
- 9/10Forest Park Elementary SchoolGrades: K-5Distance: 0.3 mi
- 5/10West Sylvan Middle SchoolGrades: 6-8Distance: 2.5 mi
- 8/10Lincoln High SchoolGrades: 9-12Distance: 4.5 mi
Schools provided by the listing agent
- Elementary: Forest Park
- Middle: West Sylvan
- High: Lincoln
Source: RMLS (OR). This data may not be complete. We recommend contacting the local school district to confirm school assignments for this home.
Get a cash offer in 3 minutes
Find out how much your home could sell for in as little as 3 minutes with a no-obligation cash offer.
Estimated market value$491,300
Get a cash offer in 3 minutes
Find out how much your home could sell for in as little as 3 minutes with a no-obligation cash offer.
Estimated market value
$491,300

