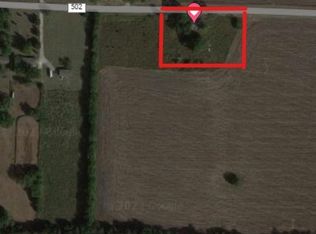Sold
Price Unknown
9744 County Road 502, Blue Ridge, TX 75424
5beds
3,376sqft
Single Family Residence
Built in 2024
1.2 Acres Lot
$587,400 Zestimate®
$--/sqft
$4,173 Estimated rent
Home value
$587,400
$558,000 - $623,000
$4,173/mo
Zestimate® history
Loading...
Owner options
Explore your selling options
What's special
BACK ON MARKET DUE TO BUYER HOME CONTINGENCY! Gorgeous Custom Built Home with 5 bedrooms, 4.5 baths on 1.2 acres! Upon entry, you'll love the beautiful hand-scraped hardwood floors & vaulted ceilings with wood beams. The open layout features a stunning kitchen off of the living room with Quartz countertops, gas cooktop, farmhouse sink, large island, stainless steel appliances, walk in pantry, & large eating area. Downstairs you'll also find a study, as well as 3 guest bedrooms -2 with ensuite full bathrooms. The beautiful primary bedroom, also downstairs, has hand scraped hardwood floors and vaulted ceiling and gorgeous primary bathroom with dual vanities, and large walk in closet. Quartz countertops in all bathrooms with beautiful tile in showers. Large laundry room with built-in cabinets, sink and counterspace as well as a mud room and half bath downstairs. Upstairs you'll find another bedroom with full bath plus a bonus room that could be used as a game room, media room, etc. Large covered back patio with fireplace that's perfect for entertaining. This home has it all! Ten minute drive to U.S. 75 for a convenient commute!
Zillow last checked: 8 hours ago
Listing updated: September 10, 2025 at 09:31am
Listed by:
Kelly Sams 0682955 469-237-6934,
Keller Williams Realty-FM 972-874-1905
Bought with:
Denise Towe
RE/MAX Four Corners
Source: NTREIS,MLS#: 20907777
Facts & features
Interior
Bedrooms & bathrooms
- Bedrooms: 5
- Bathrooms: 5
- Full bathrooms: 4
- 1/2 bathrooms: 1
Primary bedroom
- Features: Ceiling Fan(s), En Suite Bathroom, Walk-In Closet(s)
- Level: First
Bedroom
- Features: Ceiling Fan(s), En Suite Bathroom, Split Bedrooms, Walk-In Closet(s)
- Level: First
Bedroom
- Features: Ceiling Fan(s), En Suite Bathroom, Split Bedrooms, Walk-In Closet(s)
- Level: First
Bedroom
- Features: Split Bedrooms, Walk-In Closet(s)
- Level: Second
Bedroom
- Features: Split Bedrooms, Walk-In Closet(s)
- Level: First
Primary bathroom
- Features: Built-in Features, Dual Sinks, Double Vanity, En Suite Bathroom, Jetted Tub, Linen Closet, Multiple Shower Heads, Stone Counters
- Level: First
Bonus room
- Level: Second
Other
- Features: Built-in Features, Stone Counters
- Level: Second
Other
- Features: Built-in Features, En Suite Bathroom, Stone Counters
- Level: First
Other
- Features: Built-in Features, En Suite Bathroom, Stone Counters
- Level: First
Half bath
- Level: First
Kitchen
- Features: Built-in Features, Eat-in Kitchen, Kitchen Island, Pot Filler, Stone Counters, Walk-In Pantry
- Level: First
Living room
- Features: Ceiling Fan(s), Fireplace
- Level: First
Mud room
- Level: First
Office
- Level: First
Utility room
- Features: Built-in Features, Utility Room, Utility Sink
- Level: First
Heating
- Central, Electric
Cooling
- Central Air, Electric
Appliances
- Included: Dishwasher, Electric Oven, Gas Cooktop, Disposal, Gas Water Heater, Microwave, Tankless Water Heater, Vented Exhaust Fan
- Laundry: Washer Hookup, Laundry in Utility Room
Features
- Built-in Features, Decorative/Designer Lighting Fixtures, Eat-in Kitchen, High Speed Internet, In-Law Floorplan, Kitchen Island, Open Floorplan, Cable TV, Vaulted Ceiling(s), Natural Woodwork, Walk-In Closet(s)
- Flooring: Carpet, Ceramic Tile, Hardwood
- Windows: Window Coverings
- Has basement: No
- Number of fireplaces: 2
- Fireplace features: Family Room, Gas Log, Outside, Wood Burning
Interior area
- Total interior livable area: 3,376 sqft
Property
Parking
- Total spaces: 2
- Parking features: Driveway, Garage, Garage Door Opener, Garage Faces Side
- Attached garage spaces: 2
- Has uncovered spaces: Yes
Features
- Levels: Two
- Stories: 2
- Patio & porch: Covered
- Exterior features: Lighting, Rain Gutters
- Pool features: None
- Fencing: Back Yard,Fenced,Wood
Lot
- Size: 1.20 Acres
- Features: Back Yard, Lawn
- Residential vegetation: Grassed
Details
- Parcel number: R655700305501
Construction
Type & style
- Home type: SingleFamily
- Architectural style: Traditional,Detached
- Property subtype: Single Family Residence
Materials
- Brick, Rock, Stone
- Foundation: Slab
- Roof: Composition
Condition
- Year built: 2024
Utilities & green energy
- Sewer: Aerobic Septic
- Utilities for property: Propane, Septic Available, See Remarks, Cable Available
Community & neighborhood
Location
- Region: Blue Ridge
- Subdivision: Mathias Mowery Surv Abs #557
Other
Other facts
- Listing terms: Cash,Conventional,FHA,VA Loan
Price history
| Date | Event | Price |
|---|---|---|
| 9/10/2025 | Sold | -- |
Source: NTREIS #20907777 Report a problem | ||
| 8/13/2025 | Pending sale | $640,000$190/sqft |
Source: NTREIS #20907777 Report a problem | ||
| 8/5/2025 | Contingent | $640,000$190/sqft |
Source: NTREIS #20907777 Report a problem | ||
| 7/28/2025 | Price change | $640,000-1.5%$190/sqft |
Source: NTREIS #20907777 Report a problem | ||
| 7/16/2025 | Price change | $650,000-1.5%$193/sqft |
Source: NTREIS #20907777 Report a problem | ||
Public tax history
| Year | Property taxes | Tax assessment |
|---|---|---|
| 2025 | -- | $581,148 +231.6% |
| 2024 | $2,604 +89% | $175,232 +89.3% |
| 2023 | $1,377 +11.2% | $92,551 +25.3% |
Find assessor info on the county website
Neighborhood: 75424
Nearby schools
GreatSchools rating
- 6/10Blue Ridge Elementary SchoolGrades: PK-5Distance: 2.5 mi
- 5/10Blue Ridge Middle SchoolGrades: 6-8Distance: 2.2 mi
- 7/10Blue Ridge High SchoolGrades: 9-12Distance: 2.5 mi
Schools provided by the listing agent
- Elementary: Blueridge
- Middle: Blueridge
- High: Blueridge
- District: Blue Ridge ISD
Source: NTREIS. This data may not be complete. We recommend contacting the local school district to confirm school assignments for this home.
Get a cash offer in 3 minutes
Find out how much your home could sell for in as little as 3 minutes with a no-obligation cash offer.
Estimated market value$587,400
Get a cash offer in 3 minutes
Find out how much your home could sell for in as little as 3 minutes with a no-obligation cash offer.
Estimated market value
$587,400
