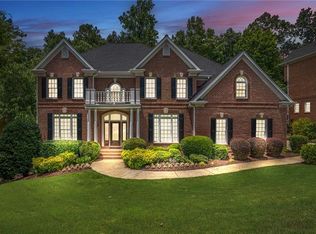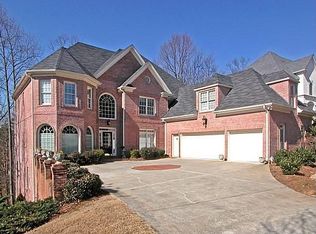Lovingly maintained home with refinished hardwood floors on both levels. Kitchen remodeled with all new cabinets, island, granite, tumbled backsplash, all NEW stainless steel appliances and quiet self-close drawers. Sunroom off the back of the house provides abundant light and views to the wooded backyard. View to the family room from kitchen. Bedroom and full bath on main perfect for a guest suite. Two stairwells flow up to the second floor where you will find a romantic oversized master bedroom and bath and 3 additional bedrooms. Just half mile to Newtown Park!
This property is off market, which means it's not currently listed for sale or rent on Zillow. This may be different from what's available on other websites or public sources.

