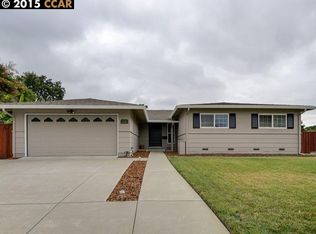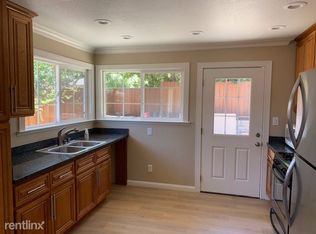Sold for $1,230,000
$1,230,000
9746 Broadmoor Dr, San Ramon, CA 94583
3beds
1,202sqft
Residential, Single Family Residence
Built in 1967
7,840.8 Square Feet Lot
$1,220,700 Zestimate®
$1,023/sqft
$3,897 Estimated rent
Home value
$1,220,700
$1.10M - $1.35M
$3,897/mo
Zestimate® history
Loading...
Owner options
Explore your selling options
What's special
Discover this stunning, newly renovated single-story home in a prime San Ramon location. Every detail has been carefully considered in this 3-bedroom, 2-bathroom residence. Step inside to find a brand-new kitchen that's a chef's dream, complete with a beautiful peninsula featuring a waterfall quartz countertop, new stainless steel appliances, a gas range, and a stylish tile backsplash. Fresh paint, modern light fixtures & luxury laminate flooring create a seamless, elegant feel throughout. The primary suite offers a brand new beautiful bathroom & a walk-in closet. Newer roof & windows. Attached 2 car garage. The outdoor space is equally impressive, with a large, beautifully maintained lush landscape, multiple decks that provides a peaceful backdrop for relaxation and entertaining. The generous lot size offers a fantastic opportunity to build an ADU or expand. Enjoy the convenience of being within walking distance of three top-rated schools, a short drive from Boone Acres Park, Country Club Valley shopping plaza & San Ramon Golf Club. You're also just 2.7 miles from City Center Bishop Ranch, a hub of retail, dining, and entertainment, anchored by THE LOT luxury cinema and Equinox San Ramon.
Zillow last checked: 8 hours ago
Listing updated: October 01, 2025 at 05:08pm
Listed by:
Trang Dunlap DRE #01712941 415-606-2967,
Intero Real Estate Services
Bought with:
Trang Dunlap, DRE #01712941
Intero Real Estate Services
Source: Bay East AOR,MLS#: 41106426
Facts & features
Interior
Bedrooms & bathrooms
- Bedrooms: 3
- Bathrooms: 2
- Full bathrooms: 2
Bathroom
- Features: Shower Over Tub, Tile, Updated Baths, Stall Shower
Kitchen
- Features: Stone Counters, Gas Range/Cooktop, Kitchen Island, Microwave, Range/Oven Free Standing, Refrigerator, Updated Kitchen
Heating
- Forced Air, Natural Gas
Cooling
- Central Air
Appliances
- Included: Gas Range, Microwave, Free-Standing Range, Refrigerator
- Laundry: In Garage, Common Area
Features
- Updated Kitchen
- Flooring: Laminate, Tile
- Windows: Double Pane Windows
- Basement: Crawl Space
- Number of fireplaces: 1
- Fireplace features: Living Room
Interior area
- Total structure area: 1,202
- Total interior livable area: 1,202 sqft
Property
Parking
- Total spaces: 2
- Parking features: Attached, Direct Access, Garage Door Opener
- Garage spaces: 2
Features
- Levels: One
- Stories: 1
- Patio & porch: Deck, Patio
- Pool features: None
- Fencing: Fenced
Lot
- Size: 7,840 sqft
- Features: Level, Back Yard, Front Yard, Side Yard
Details
- Parcel number: 2105320044
- Special conditions: Standard
- Other equipment: Irrigation Equipment
Construction
Type & style
- Home type: SingleFamily
- Architectural style: Contemporary
- Property subtype: Residential, Single Family Residence
Materials
- Stucco
- Roof: Composition
Condition
- Existing
- New construction: No
- Year built: 1967
Utilities & green energy
- Electric: No Solar
- Sewer: Public Sewer
- Water: Public
Community & neighborhood
Location
- Region: San Ramon
- Subdivision: Pine Valley
Other
Other facts
- Listing agreement: Excl Right
- Price range: $1.2M - $1.2M
- Listing terms: Cash,Conventional
Price history
| Date | Event | Price |
|---|---|---|
| 2/7/2026 | Listing removed | $4,000$3/sqft |
Source: Zillow Rentals Report a problem | ||
| 1/12/2026 | Listed for rent | $4,000$3/sqft |
Source: Zillow Rentals Report a problem | ||
| 10/1/2025 | Sold | $1,230,000-5.2%$1,023/sqft |
Source: | ||
| 9/8/2025 | Pending sale | $1,298,000$1,080/sqft |
Source: | ||
| 8/4/2025 | Listed for sale | $1,298,000+490%$1,080/sqft |
Source: | ||
Public tax history
| Year | Property taxes | Tax assessment |
|---|---|---|
| 2025 | $4,773 +2% | $369,501 +2% |
| 2024 | $4,678 +1.8% | $362,257 +2% |
| 2023 | $4,594 +0.7% | $355,155 +2% |
Find assessor info on the county website
Neighborhood: 94583
Nearby schools
GreatSchools rating
- 7/10Walt Disney Elementary SchoolGrades: K-5Distance: 0.4 mi
- 9/10Pine Valley Middle SchoolGrades: 6-8Distance: 0.1 mi
- 9/10California High SchoolGrades: 9-12Distance: 0.8 mi
Get a cash offer in 3 minutes
Find out how much your home could sell for in as little as 3 minutes with a no-obligation cash offer.
Estimated market value$1,220,700
Get a cash offer in 3 minutes
Find out how much your home could sell for in as little as 3 minutes with a no-obligation cash offer.
Estimated market value
$1,220,700

