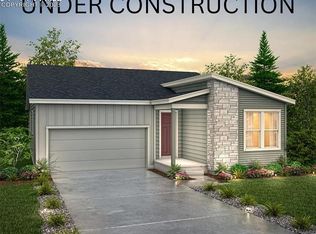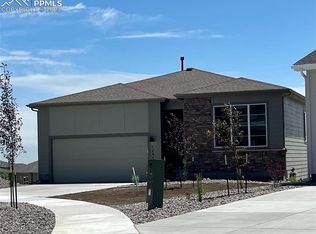Sold for $541,230
$541,230
9747 Hidden Ranch Ct, Falcon, CO 80831
5beds
2,785sqft
Single Family Residence
Built in 2023
7,492.32 Square Feet Lot
$538,300 Zestimate®
$194/sqft
$2,722 Estimated rent
Home value
$538,300
$511,000 - $565,000
$2,722/mo
Zestimate® history
Loading...
Owner options
Explore your selling options
What's special
Beautiful 2-story home with 5 bedrooms and 3.5 bathrooms - 4 bedrooms on the upper level and one in the finished basement. The main level offers an open plan with a nicely appointed kitchen that includes granite countertops, Maytag double-oven range, dishwasher, and disposal. The kitchen also features an island and pantry! The great room has a gas fireplace for cool nights and the dining nook has sliding doors to the 10x10 deck landing that has a pre-installed gas line for convenient grilling and has stairs for access to the backyard. The entry into the home offers a nice entry way bench with coat hooks to keep things organized. There is durable and attractive, luxury vinyl plank flooring on the main level. In the finished basement there is one bedroom and a bath plus a 19x23 rec room for entertaining. This basement is a walkout and has immediate access to the expanded 20x15 patio! This home has a 3-car garage with a 2' extension on the 2-car section. There is also an upgrade to a 150 amp electrical panel, air conditioning, ceiling fan pre-wiring in all the upper level bedrooms and more.
Zillow last checked: 8 hours ago
Listing updated: June 18, 2024 at 04:02am
Listed by:
Edward Gonzalez 719-331-5677,
Campbell Homes LLC
Bought with:
Non Member
Non Member
Source: Pikes Peak MLS,MLS#: 1635574
Facts & features
Interior
Bedrooms & bathrooms
- Bedrooms: 5
- Bathrooms: 4
- Full bathrooms: 3
- 1/2 bathrooms: 1
Basement
- Area: 874
Heating
- Forced Air
Cooling
- Central Air
Appliances
- Included: Dishwasher, Disposal, Double Oven, Gas in Kitchen, Microwave
- Laundry: Electric Hook-up, Main Level
Features
- Great Room, Dry Bar, Pantry
- Flooring: Carpet
- Basement: Partially Finished
- Number of fireplaces: 1
- Fireplace features: Gas, One
Interior area
- Total structure area: 2,785
- Total interior livable area: 2,785 sqft
- Finished area above ground: 1,911
- Finished area below ground: 874
Property
Parking
- Total spaces: 3
- Parking features: Attached, Oversized
- Attached garage spaces: 3
Features
- Levels: Two
- Stories: 2
- Patio & porch: Composite
Lot
- Size: 7,492 sqft
- Features: See Remarks, HOA Required $
Construction
Type & style
- Home type: SingleFamily
- Property subtype: Single Family Residence
Materials
- Fiber Cement, Other, Stone
- Foundation: Walk Out
- Roof: Composite Shingle
Condition
- Under Construction
- New construction: Yes
- Year built: 2023
Details
- Builder model: Orion, 5503.1
- Builder name: Campbell Homes LLC
- Warranty included: Yes
Utilities & green energy
- Water: Assoc/Distr
- Utilities for property: Natural Gas Connected, Phone Available
Community & neighborhood
Community
- Community features: Clubhouse, Community Center, Dining, Dog Park, Fitness Center, Golf, Hiking or Biking Trails, Parks or Open Space, Playground, Pool, Shops, Spa, Green Areas, Recreation Room, Sauna
Location
- Region: Falcon
HOA & financial
HOA
- HOA fee: $100 annually
- Services included: Covenant Enforcement, Other
- Second HOA fee: $68 monthly
Other
Other facts
- Listing terms: Cash,Conventional,FHA,VA Loan
Price history
| Date | Event | Price |
|---|---|---|
| 6/12/2024 | Sold | $541,230-3.6%$194/sqft |
Source: | ||
| 12/22/2023 | Price change | $561,230+1.4%$202/sqft |
Source: | ||
| 12/4/2023 | Listed for sale | $553,750$199/sqft |
Source: | ||
Public tax history
Tax history is unavailable.
Neighborhood: 80831
Nearby schools
GreatSchools rating
- 7/10Woodmen Hills Elementary SchoolGrades: PK-5Distance: 1.9 mi
- 5/10Falcon Middle SchoolGrades: 6-8Distance: 2 mi
- 5/10Falcon High SchoolGrades: 9-12Distance: 0.5 mi
Schools provided by the listing agent
- District: Falcon-49
Source: Pikes Peak MLS. This data may not be complete. We recommend contacting the local school district to confirm school assignments for this home.
Get a cash offer in 3 minutes
Find out how much your home could sell for in as little as 3 minutes with a no-obligation cash offer.
Estimated market value$538,300
Get a cash offer in 3 minutes
Find out how much your home could sell for in as little as 3 minutes with a no-obligation cash offer.
Estimated market value
$538,300

