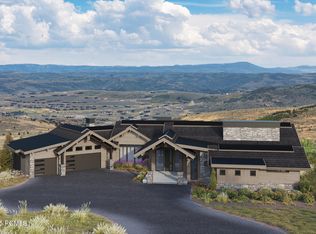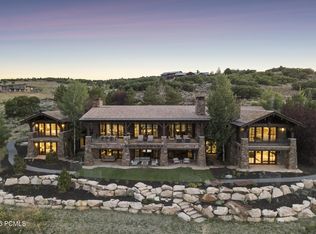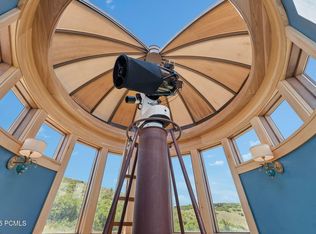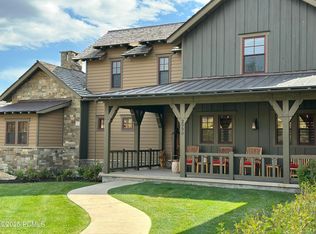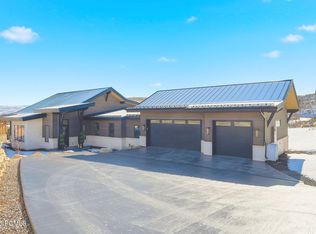Located within the private gates of Tuhaye, 9747 N. Ridgeway Circle is a breathtaking new construction home on a private 4.08-acre lot, offering spectacular, unobstructed mountain views. This rare generational property provides both privacy and tranquility, making it a true sanctuary. Spanning 8,889 sq. ft., the home features 7 bedrooms and 9 bathrooms, including 2 suites on the main level and 5 bedroom suites including a bunk room on the lower level. The main level features a spacious, open floor plan seamlessly connecting each living area. The gourmet chef's kitchen is outfitted with custom cabinetry, top-tier Wolf/SubZero appliances, and a large center island ideal for hosting. The expansive back deck serves as the perfect outdoor space for summer BBQs while taking in the stunning views. The lower level is designed for entertaining, complete with a family/game room, wet bar, wine storage, home theater, and a dedicated exercise room. A covered back patio with a recessed hot tub offers even more space to relax and enjoy the surrounding beauty. With luxurious finishes throughout, this home is the perfect blend of comfort and sophistication. A Full Talisker Club Membership is included with the purchase.
Pending
$9,750,000
9747 N Ridgeway Circle Row #21, Kamas, UT 84036
7beds
8,889sqft
Est.:
Single Family Residence
Built in 2026
4.08 Acres Lot
$8,969,900 Zestimate®
$1,097/sqft
$225/mo HOA
What's special
Covered back patioPrivacy and tranquilityExpansive back deckPrivate gatesRecessed hot tubSpacious open floor planLarge center island
- 140 days |
- 5 |
- 0 |
Zillow last checked: 8 hours ago
Listing updated: August 26, 2025 at 08:54am
Listed by:
Christopher Maddox 801-657-2798,
Summit Sotheby's International Realty,
Michael Wood 801-589-0790,
Summit Sotheby's International Realty
Source: UtahRealEstate.com,MLS#: 2089322
Facts & features
Interior
Bedrooms & bathrooms
- Bedrooms: 7
- Bathrooms: 9
- Full bathrooms: 7
- 1/2 bathrooms: 2
- Partial bathrooms: 2
- Main level bedrooms: 2
Rooms
- Room types: Den/Office, Great Room, Theater Room
Primary bedroom
- Level: First
Heating
- Forced Air
Cooling
- Central Air
Appliances
- Included: Dryer, Freezer, Microwave, Range Hood, Refrigerator, Washer, Disposal, Gas Range, Humidifier
Features
- Wet Bar, Walk-In Closet(s), Vaulted Ceiling(s), Smart Thermostat
- Flooring: Carpet, Hardwood, Tile
- Windows: Triple Pane Windows
- Basement: Full,Walk-Out Access
- Number of fireplaces: 3
- Fireplace features: Fireplace Equipment
Interior area
- Total structure area: 8,889
- Total interior livable area: 8,889 sqft
- Finished area above ground: 3,822
- Finished area below ground: 4,560
Video & virtual tour
Property
Parking
- Total spaces: 3
- Parking features: Garage - Attached
- Attached garage spaces: 3
Features
- Stories: 2
- Patio & porch: Covered, Covered Deck, Covered Patio
- Exterior features: Lighting
- Pool features: Association
- Spa features: Hot Tub
- Has view: Yes
- View description: Mountain(s)
Lot
- Size: 4.08 Acres
- Features: Cul-De-Sac, Curb & Gutter, Gentle Sloping
- Topography: Terrain Grad Slope
- Residential vegetation: Landscaping: Full
Details
- Parcel number: 0000203632
- Zoning: RES
- Zoning description: Single-Family
Construction
Type & style
- Home type: SingleFamily
- Architectural style: Rambler/Ranch
- Property subtype: Single Family Residence
Materials
- Stone, Metal Siding, Other
- Roof: Composition,Metal
Condition
- Und. Const.
- New construction: Yes
- Year built: 2026
Utilities & green energy
- Water: Culinary
- Utilities for property: Natural Gas Connected, Electricity Connected, Sewer Connected, Water Connected
Community & HOA
Community
- Features: Clubhouse
- Subdivision: Tuhaye
HOA
- Has HOA: Yes
- Amenities included: Clubhouse, Concierge, Gated, Golf Course, Fitness Center, Pool, Security, Spa/Hot Tub
- HOA fee: $2,700 annually
Location
- Region: Kamas
Financial & listing details
- Price per square foot: $1,097/sqft
- Annual tax amount: $8,004
- Date on market: 6/3/2025
- Listing terms: Cash,Conventional,1031 Exchange
- Inclusions: Dryer, Fireplace Equipment, Freezer, Hot Tub, Humidifier, Microwave, Range, Range Hood, Refrigerator, Washer, Smart Thermostat(s)
- Acres allowed for irrigation: 0
- Electric utility on property: Yes
Estimated market value
$8,969,900
$8.52M - $9.42M
$7,573/mo
Price history
Price history
| Date | Event | Price |
|---|---|---|
| 8/26/2025 | Pending sale | $9,750,000$1,097/sqft |
Source: | ||
| 6/3/2025 | Listed for sale | $9,750,000$1,097/sqft |
Source: | ||
Public tax history
Public tax history
Tax history is unavailable.BuyAbility℠ payment
Est. payment
$57,693/mo
Principal & interest
$50399
Property taxes
$3656
Other costs
$3638
Climate risks
Neighborhood: 84036
Nearby schools
GreatSchools rating
- 6/10J.R. Smith SchoolGrades: PK-5Distance: 8.1 mi
- 7/10Rocky Mountain Middle SchoolGrades: 6-8Distance: 9.6 mi
- 7/10Wasatch High SchoolGrades: 9-12Distance: 9.3 mi
Schools provided by the listing agent
- Elementary: J R Smith
- Middle: Timpanogos Middle
- High: Wasatch
- District: Wasatch
Source: UtahRealEstate.com. This data may not be complete. We recommend contacting the local school district to confirm school assignments for this home.
- Loading
