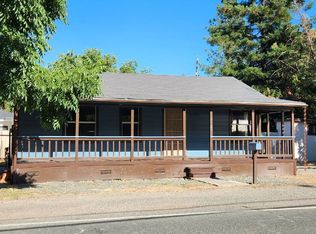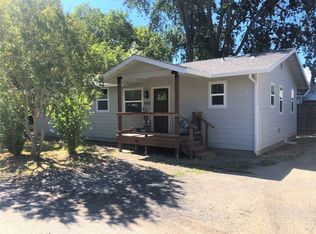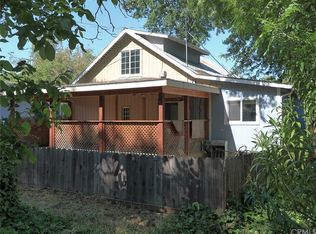Own a piece of historical old town Upper Lake with this classic Victorian. Old world charm abounds yet has been completely renovated to today's standards still preserving the nostalgia of yesteryear's. 1,516 sf 2 BD 2BA with additional spacious bonus room. Easy access living with all rooms down except for quaint attic bedroom upstairs. Interior features include, new paint, new flooring, recessed lighting, and the list goes on. Tastefully updated functional kitchen with tile plank flooring and glass tile backsplash. Energy efficient monitor heater and wood burning stove are economical for winter months. Additional updates include double dual pane window, 50 year roof/gutter. Situated on appx. 1/3 acre park like setting, fully fenced, mature landscaping, garden area, fountain, dog run, chicken coup. Detached 1 car garage w/workshop also included is an original 41x31 barn that has a variety of usage. Just a short walk to downtown and an easy commute to Ukiah and Lakeport.
This property is off market, which means it's not currently listed for sale or rent on Zillow. This may be different from what's available on other websites or public sources.


