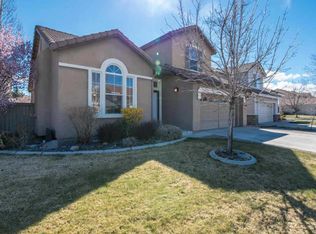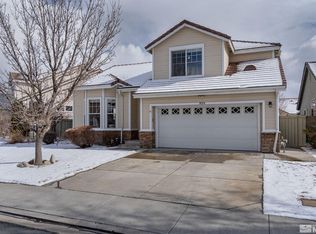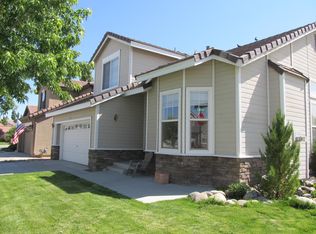Closed
$630,000
9748 Northrup Dr, Reno, NV 89521
4beds
1,959sqft
Single Family Residence
Built in 1999
5,662.8 Square Feet Lot
$630,900 Zestimate®
$322/sqft
$3,087 Estimated rent
Home value
$630,900
$574,000 - $694,000
$3,087/mo
Zestimate® history
Loading...
Owner options
Explore your selling options
What's special
Don't miss this Double Diamond gem! This beautifully maintained home is in an established neighborhood with 1939 square feet, 4 bedrooms, 3 baths and 2 car garage.You will be welcomed home with a quaint front patio area as you enter and enjoy the open and airy feel of high ceilings throughout the home creating a light and inviting atmosphere. Kitchen is fully upgraded with new appliances. This home offers easy access to local parks, schools and shopping., Making it an ideal choice for those seeking both convenience and a peaceful-at-home feeling! You can call this house your home. Sellers are offering ten thousand dollars as buyer's credit.
Zillow last checked: 8 hours ago
Listing updated: July 29, 2025 at 05:27pm
Listed by:
Cindy Greene S.55703 775-560-7677,
Ferrari-Lund Real Estate South
Bought with:
Michael Stuck, S.193341
RE/MAX Gold
Source: NNRMLS,MLS#: 240014155
Facts & features
Interior
Bedrooms & bathrooms
- Bedrooms: 4
- Bathrooms: 3
- Full bathrooms: 2
- 1/2 bathrooms: 1
Heating
- Natural Gas
Cooling
- Central Air, Refrigerated
Appliances
- Included: Dishwasher, Disposal, Dryer, Gas Range, Microwave, Oven, Refrigerator, Washer
- Laundry: Cabinets, Laundry Area, Laundry Room
Features
- High Ceilings
- Flooring: Carpet, Laminate
- Windows: Blinds, Double Pane Windows
- Number of fireplaces: 1
- Fireplace features: Gas
Interior area
- Total structure area: 1,959
- Total interior livable area: 1,959 sqft
Property
Parking
- Total spaces: 2
- Parking features: Attached, Garage
- Attached garage spaces: 2
Features
- Stories: 2
- Patio & porch: Deck
- Exterior features: None
- Fencing: Full
- Has view: Yes
- View description: Trees/Woods
Lot
- Size: 5,662 sqft
- Features: Landscaped, Level, Sprinklers In Front, Sprinklers In Rear
Details
- Parcel number: 16017214
- Zoning: PD
Construction
Type & style
- Home type: SingleFamily
- Property subtype: Single Family Residence
Materials
- Stucco
- Foundation: Crawl Space
- Roof: Tile
Condition
- New construction: No
- Year built: 1999
Utilities & green energy
- Sewer: Public Sewer
- Water: Public
- Utilities for property: Cable Available, Electricity Available, Internet Available, Natural Gas Available, Phone Available, Sewer Available, Water Available, Water Meter Installed
Community & neighborhood
Security
- Security features: Smoke Detector(s)
Location
- Region: Reno
- Subdivision: Double Diamond Ranch Village 3
HOA & financial
HOA
- Has HOA: Yes
- HOA fee: $120 quarterly
- Amenities included: None
- Association name: Equus Management
Other
Other facts
- Listing terms: 1031 Exchange,Cash,Conventional,FHA,VA Loan
Price history
| Date | Event | Price |
|---|---|---|
| 7/29/2025 | Sold | $630,000$322/sqft |
Source: | ||
| 7/9/2025 | Contingent | $630,000$322/sqft |
Source: | ||
| 5/14/2025 | Price change | $630,000-3.1%$322/sqft |
Source: | ||
| 4/8/2025 | Listed for sale | $650,000+4%$332/sqft |
Source: | ||
| 12/13/2024 | Listing removed | $625,000$319/sqft |
Source: | ||
Public tax history
| Year | Property taxes | Tax assessment |
|---|---|---|
| 2025 | $3,775 +7.9% | $119,401 +6.8% |
| 2024 | $3,497 +8% | $111,758 -3.1% |
| 2023 | $3,239 +7.9% | $115,358 +23.7% |
Find assessor info on the county website
Neighborhood: Double Diamond
Nearby schools
GreatSchools rating
- 5/10Double Diamond Elementary SchoolGrades: PK-5Distance: 0.3 mi
- 6/10Kendyl Depoali Middle SchoolGrades: 6-8Distance: 0.6 mi
- 7/10Damonte Ranch High SchoolGrades: 9-12Distance: 1.9 mi
Schools provided by the listing agent
- Elementary: Double Diamond
- Middle: Depoali
- High: Damonte
Source: NNRMLS. This data may not be complete. We recommend contacting the local school district to confirm school assignments for this home.
Get a cash offer in 3 minutes
Find out how much your home could sell for in as little as 3 minutes with a no-obligation cash offer.
Estimated market value$630,900
Get a cash offer in 3 minutes
Find out how much your home could sell for in as little as 3 minutes with a no-obligation cash offer.
Estimated market value
$630,900


