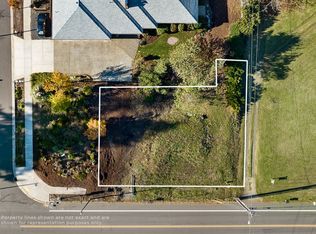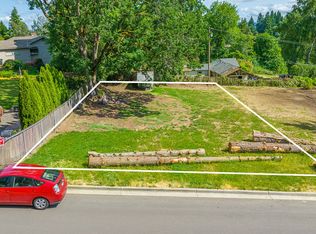Sold
$705,000
9749 SW View Ter, Tigard, OR 97224
4beds
3,977sqft
Residential, Single Family Residence
Built in 1953
0.36 Acres Lot
$796,500 Zestimate®
$177/sqft
$4,242 Estimated rent
Home value
$796,500
$741,000 - $860,000
$4,242/mo
Zestimate® history
Loading...
Owner options
Explore your selling options
What's special
Amazing potential! This spacious home offers main level living, making it perfect for all generations.The main level features nice improvements, providing a comfortable and inviting living space.The lower level of this home is a hidden gem, with a kitchenette that could be used as a separate living area, guest suite, or even converted into an ADU (Accessory Dwelling Unit) or a short-term rental for additional income.The possibilities are endless!Although some improvements have already been made, there is still plenty of opportunity to make your own updates and build equity. The home boasts a new roof, newer sewer line, and updated skylights.With lots of improvements already in place and the potential for even more, this home is a blank canvas waiting for your personal touch.
Zillow last checked: 8 hours ago
Listing updated: November 08, 2025 at 09:00pm
Listed by:
Anne Stewart 503-804-1466,
eXp Realty, LLC
Bought with:
Erika Hagfors, 201213429
eXp Realty, LLC
Source: RMLS (OR),MLS#: 23117565
Facts & features
Interior
Bedrooms & bathrooms
- Bedrooms: 4
- Bathrooms: 4
- Full bathrooms: 3
- Partial bathrooms: 1
- Main level bathrooms: 4
Primary bedroom
- Features: Vaulted Ceiling
- Level: Main
- Area: 225
- Dimensions: 15 x 15
Bedroom 2
- Level: Main
- Area: 250
- Dimensions: 10 x 25
Bedroom 3
- Level: Main
- Area: 168
- Dimensions: 12 x 14
Bedroom 4
- Features: Closet
- Level: Lower
- Area: 325
- Dimensions: 13 x 25
Dining room
- Features: Tile Floor
- Level: Main
- Area: 272
- Dimensions: 16 x 17
Family room
- Level: Main
- Area: 546
- Dimensions: 21 x 26
Kitchen
- Features: Builtin Range, Dishwasher, Builtin Oven, Tile Floor
- Level: Main
- Area: 207
- Width: 23
Living room
- Features: Fireplace, Hardwood Floors
- Level: Main
- Area: 252
- Dimensions: 14 x 18
Heating
- Forced Air, Mini Split, Other, Fireplace(s)
Cooling
- Other
Appliances
- Included: Dishwasher, Stainless Steel Appliance(s), Built-In Range, Built In Oven, Electric Water Heater, Gas Water Heater
Features
- Granite, High Speed Internet, Closet, Vaulted Ceiling(s), Tile
- Flooring: Hardwood, Tile
- Windows: Vinyl Frames
- Basement: Exterior Entry,Finished,Separate Living Quarters Apartment Aux Living Unit
- Number of fireplaces: 2
- Fireplace features: Wood Burning
Interior area
- Total structure area: 3,977
- Total interior livable area: 3,977 sqft
Property
Parking
- Total spaces: 2
- Parking features: Driveway, RV Access/Parking, Attached
- Attached garage spaces: 2
- Has uncovered spaces: Yes
Accessibility
- Accessibility features: Accessible Entrance, Garage On Main, Main Floor Bedroom Bath, One Level, Accessibility
Features
- Stories: 2
- Patio & porch: Patio
- Exterior features: Yard
Lot
- Size: 0.36 Acres
- Features: Private, SqFt 15000 to 19999
Details
- Additional structures: RVParking, SeparateLivingQuartersApartmentAuxLivingUnit
- Parcel number: R2211726
- Zoning: RESID
Construction
Type & style
- Home type: SingleFamily
- Architectural style: Daylight Ranch
- Property subtype: Residential, Single Family Residence
Materials
- Wood Siding
- Foundation: Concrete Perimeter
- Roof: Composition
Condition
- Resale
- New construction: No
- Year built: 1953
Utilities & green energy
- Gas: Gas
- Sewer: Public Sewer
- Water: Public
- Utilities for property: Cable Connected
Community & neighborhood
Location
- Region: Tigard
- Subdivision: Adamamy Terrace
Other
Other facts
- Listing terms: Cash,Conventional,FHA,VA Loan
- Road surface type: Paved
Price history
| Date | Event | Price |
|---|---|---|
| 7/5/2023 | Sold | $705,000-2.8%$177/sqft |
Source: | ||
| 5/31/2023 | Pending sale | $725,000$182/sqft |
Source: | ||
| 5/23/2023 | Listed for sale | $725,000$182/sqft |
Source: | ||
| 5/4/2023 | Pending sale | $725,000$182/sqft |
Source: | ||
| 5/3/2023 | Listed for sale | $725,000-9.4%$182/sqft |
Source: | ||
Public tax history
| Year | Property taxes | Tax assessment |
|---|---|---|
| 2025 | $8,558 +9.6% | $457,830 +3% |
| 2024 | $7,806 +2.8% | $444,500 +3% |
| 2023 | $7,596 +4.5% | $431,560 +4.6% |
Find assessor info on the county website
Neighborhood: Southview
Nearby schools
GreatSchools rating
- 5/10James Templeton Elementary SchoolGrades: PK-5Distance: 0.3 mi
- 5/10Twality Middle SchoolGrades: 6-8Distance: 0.2 mi
- 4/10Tigard High SchoolGrades: 9-12Distance: 1 mi
Schools provided by the listing agent
- Elementary: Bridgeport
- Middle: Twality
- High: Tigard
Source: RMLS (OR). This data may not be complete. We recommend contacting the local school district to confirm school assignments for this home.
Get a cash offer in 3 minutes
Find out how much your home could sell for in as little as 3 minutes with a no-obligation cash offer.
Estimated market value
$796,500
Get a cash offer in 3 minutes
Find out how much your home could sell for in as little as 3 minutes with a no-obligation cash offer.
Estimated market value
$796,500

