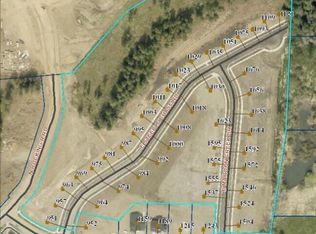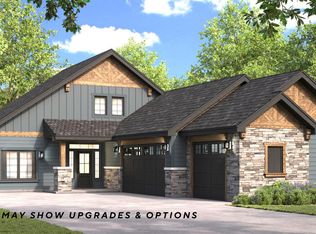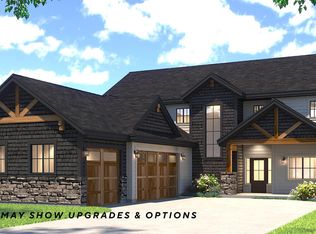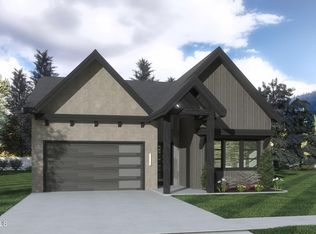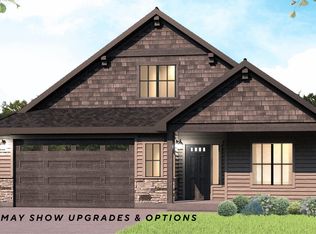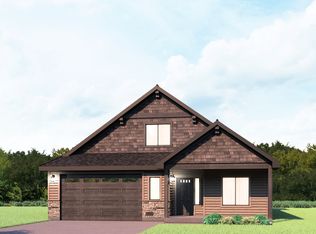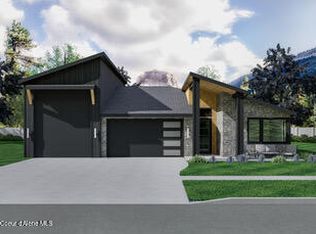Welcome to the Mammoth+, a 3-bedroom, 2-bathroom ranch-style home that will boast an open-concept layout. The great room will feature a vaulted 14-foot ceiling, luxury plank flooring, and lead seamlessly into the gourmet kitchen equipped with stainless steel appliances, custom soft-close cabinetry, an island with a breakfast bar, and a walk-in pantry. Granite or quartz countertops will be installed in both the kitchen and bathrooms. The primary suite will include a private bathroom with a walk-in closet, double sinks, a linen closet, and tiled shower walls. Other quality interior features include solid-core doors, smart panel, and a smart thermostat. The exterior will feature a large covered porch, full front and back yard landscaping with a sprinkler system, stone wainscot accents, fiber cement lap siding, timber accents, full rain gutters, and more. All our homes in Trail Ridge come standard with quarts/granite countertops in the kitchen and bath, knotty alder cabinets, GE cafe' stainless steel 30' gas range, vent hood, dishwasher and Beko microwave drawer, full gas fireplace with knotty alder trimmed mantel and cultured stone surround under mantel, open steel railing along stairs, covered back patio, A/C, full yard landscaping with concrete curb edging, sprinklers, and so much more!
Active
$972,400
975 E Steeple Chase Rd, Hayden, ID 83835
3beds
2baths
1,866sqft
Est.:
Single Family Residence
Built in 2026
9,147.6 Square Feet Lot
$963,800 Zestimate®
$521/sqft
$-- HOA
What's special
Gas fireplaceTiled shower wallsStone wainscot accentsTimber accentsSmart panelSolid-core doorsSmart thermostat
- 150 days |
- 68 |
- 1 |
Zillow last checked: 8 hours ago
Listing updated: February 04, 2026 at 06:39am
Listed by:
Ray Cross 208-719-6129,
Coldwell Banker Schneidmiller Realty
Source: Coeur d'Alene MLS,MLS#: 25-9846
Tour with a local agent
Facts & features
Interior
Bedrooms & bathrooms
- Bedrooms: 3
- Bathrooms: 2
- Main level bathrooms: 2
- Main level bedrooms: 3
Heating
- Natural Gas, Fireplace(s), Electric, Forced Air, Furnace
Appliances
- Included: Gas Water Heater, Microwave, Disposal, Dishwasher
- Laundry: Washer Hookup
Features
- Fireplace, High Speed Internet, Smart Thermostat
- Flooring: Laminate, Carpet
- Has basement: No
- Has fireplace: Yes
- Common walls with other units/homes: No Common Walls
Interior area
- Total structure area: 1,866
- Total interior livable area: 1,866 sqft
Property
Parking
- Parking features: Garage - Attached
- Has attached garage: Yes
Features
- Exterior features: Lighting, Rain Gutters, Lawn
- Has view: Yes
- View description: Mountain(s), Neighborhood
Lot
- Size: 9,147.6 Square Feet
- Features: Open Lot, Sloped
Details
- Parcel number: HL9940040050
- Zoning: RES
Construction
Type & style
- Home type: SingleFamily
- Property subtype: Single Family Residence
Materials
- Fiber Cement, Lap Siding, Stone, Frame
- Foundation: Concrete Perimeter
- Roof: Composition
Condition
- Year built: 2026
Utilities & green energy
- Sewer: Public Sewer
- Water: Public
Community & HOA
Community
- Subdivision: Trailridge
HOA
- Has HOA: Yes
Location
- Region: Hayden
Financial & listing details
- Price per square foot: $521/sqft
- Date on market: 9/29/2025
- Road surface type: Paved
Estimated market value
$963,800
$916,000 - $1.01M
$3,024/mo
Price history
Price history
| Date | Event | Price |
|---|---|---|
| 9/29/2025 | Listed for sale | $972,400$521/sqft |
Source: | ||
Public tax history
Public tax history
Tax history is unavailable.BuyAbility℠ payment
Est. payment
$4,753/mo
Principal & interest
$4461
Property taxes
$292
Climate risks
Neighborhood: 83835
Nearby schools
GreatSchools rating
- 9/10Hayden Meadows Elementary SchoolGrades: PK-5Distance: 1.6 mi
- 9/10Canfield Middle SchoolGrades: 6-8Distance: 4.1 mi
- 7/10Coeur d'Alene High SchoolGrades: 9-12Distance: 4.2 mi
