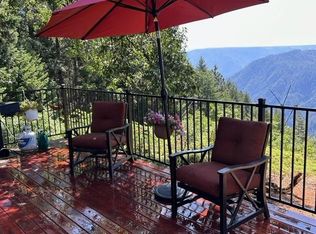Closed
$675,000
975 Lovers Leap Rd, Alta, CA 95701
3beds
1,604sqft
Single Family Residence
Built in 1984
10.2 Acres Lot
$672,500 Zestimate®
$421/sqft
$2,222 Estimated rent
Home value
$672,500
$619,000 - $733,000
$2,222/mo
Zestimate® history
Loading...
Owner options
Explore your selling options
What's special
Don't miss the Virtual Media! Alta Ego Farm...your secluded rural retreat. This exceptional 10.2-acre property offers top of the world VIEWS of the Sierra Nev. Mtns & the stunning Am. River Canyon. Truly a special property. As you enter the property, you'll meander along the groomed drive passing the 4-stall barn-w/water & power, chicken coup, rustic garage, where you'll discover mature landscaping, green grass, a lrg fenced 29 Tree orchard featuring 15 varieties of apples/3 Plum/2 Pear/1 Pomegranate/& Almond along w/a greenhouse & garden area ready to reimagined. The 3 b/r, 2 ba Mtn home has a warm cozy interior while being surrounded by nature's beauty from every window. Upgrades include whole-house generator, main elect panel, mini split units, irrigation, landscape lighting, & an enormous amt of defensible space tree removal & clearing. One of the property highlights is the adorable permitted (2020) sheshed/zenroom....imagine that as ur guest quarters! The permitted fire-safe concrete bunker & existing foundation offer options for a workshop, ADU, or an outdoor entertaining deck. There's also another spot for a 2nd residence w/the water line & sep elec. meter already in place. What a Lifestyle!
Zillow last checked: 8 hours ago
Listing updated: May 13, 2025 at 03:20pm
Listed by:
Tami Hampshire DRE #01745276 530-308-3320,
Foothill Properties
Bought with:
Bobby Heatherington, DRE #02080724
Cobalt Real Estate
Source: MetroList Services of CA,MLS#: 224083087Originating MLS: MetroList Services, Inc.
Facts & features
Interior
Bedrooms & bathrooms
- Bedrooms: 3
- Bathrooms: 2
- Full bathrooms: 2
Primary bedroom
- Features: Balcony, Sitting Room, Walk-In Closet, Outside Access, Sitting Area
Primary bathroom
- Features: Shower Stall(s), Window
Dining room
- Features: Bar, Space in Kitchen, Dining/Living Combo
Kitchen
- Features: Breakfast Area, Pantry Closet, Synthetic Counter
Heating
- Propane, Wood Stove
Cooling
- Ceiling Fan(s)
Appliances
- Included: Free-Standing Gas Range, Gas Cooktop, Ice Maker, Dishwasher, Disposal, Microwave
- Laundry: Laundry Room, Inside Room
Features
- Flooring: Carpet, Linoleum, Wood
- Number of fireplaces: 1
- Fireplace features: Living Room, Wood Burning, Free Standing, Wood Burning Stove
Interior area
- Total interior livable area: 1,604 sqft
Property
Parking
- Parking features: Guest, Unpaved
Features
- Stories: 2
- Exterior features: Balcony
- Frontage type: Borders Government Land
Lot
- Size: 10.20 Acres
- Features: Manual Sprinkler F&R, Private, Secluded, Shape Regular, Landscape Back, Low Maintenance
Details
- Additional structures: Barn(s), Shed(s), Greenhouse, Storage, Outbuilding
- Parcel number: 063430052000
- Zoning description: Res Ag
- Special conditions: Standard
- Other equipment: Generator
Construction
Type & style
- Home type: SingleFamily
- Architectural style: A-Frame
- Property subtype: Single Family Residence
Materials
- Frame, Lap Siding, Wood
- Foundation: Raised
- Roof: Metal
Condition
- Year built: 1984
Utilities & green energy
- Sewer: Septic Connected
- Water: Storage Tank, Well
- Utilities for property: Propane Tank Leased, Electric, Underground Utilities, Internet Available
Community & neighborhood
Location
- Region: Alta
Other
Other facts
- Price range: $675K - $675K
- Road surface type: Unimproved, Gravel, Unpaved
Price history
| Date | Event | Price |
|---|---|---|
| 5/6/2025 | Sold | $675,000-3.4%$421/sqft |
Source: Public Record Report a problem | ||
| 3/7/2025 | Pending sale | $699,000$436/sqft |
Source: MetroList Services of CA #224083087 Report a problem | ||
| 2/1/2025 | Listed for sale | $699,000-3.6%$436/sqft |
Source: MetroList Services of CA #224083087 Report a problem | ||
| 11/11/2024 | Listing removed | $724,900$452/sqft |
Source: MetroList Services of CA #224083087 Report a problem | ||
| 11/9/2024 | Price change | $724,900-3.3%$452/sqft |
Source: MetroList Services of CA #224083087 Report a problem | ||
Public tax history
| Year | Property taxes | Tax assessment |
|---|---|---|
| 2025 | $6,090 -1.8% | $596,392 +2% |
| 2024 | $6,205 +1.5% | $584,895 +2% |
| 2023 | $6,116 +1.8% | $573,624 +2% |
Find assessor info on the county website
Neighborhood: 95701
Nearby schools
GreatSchools rating
- 5/10Alta-Dutch Flat Elementary SchoolGrades: K-8Distance: 1.5 mi
- 9/10Colfax High SchoolGrades: 9-12Distance: 10.1 mi
Get a cash offer in 3 minutes
Find out how much your home could sell for in as little as 3 minutes with a no-obligation cash offer.
Estimated market value
$672,500
