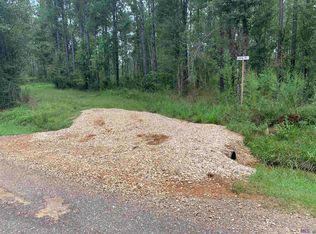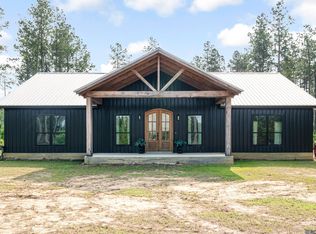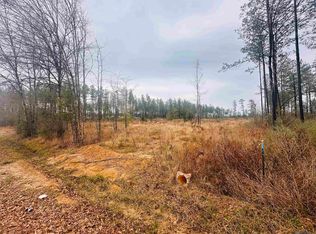Sold
Price Unknown
975 McLin Rd, Pine Grove, LA 70453
2beds
1,345sqft
Single Family Residence, Residential
Built in 2022
3.04 Acres Lot
$257,400 Zestimate®
$--/sqft
$1,894 Estimated rent
Home value
$257,400
Estimated sales range
Not available
$1,894/mo
Zestimate® history
Loading...
Owner options
Explore your selling options
What's special
Charming 2-Bedroom, 2-Bath Home on 3 Secluded Acres in Pine Grove, LA Nestled just above the Livingston Parish line off LA-449, this beautifully maintained home offers the perfect blend of privacy, comfort, and country living. Tucked away from the main road, you’ll enjoy peaceful seclusion on a generous 3-acre lot—ideal for adding a workshop, pool, or pole barn. Inside, the home features a spacious open-concept layout with a large living area centered around a cozy gas fireplace. The kitchen is a true highlight, showcasing a stylish farmhouse sink, center island, and modern finishes—perfect for everyday living or entertaining guests. Step outside to enjoy the covered front porch or relax in the enclosed rear day porch with views of the surrounding nature. Deer tracks are abundant—this property is a dream for wildlife lovers and hunters alike. Built less than three years ago and located in Flood Zone X, this move-in ready home offers the comfort of modern construction with the serenity of rural Louisiana. Don’t miss your chance to make this peaceful retreat your own—schedule a private showing today!
Zillow last checked: 8 hours ago
Listing updated: July 17, 2025 at 11:05am
Listed by:
Ronnie White,
South Haven Realty
Bought with:
Ginger Murray, 0000001506
RE/MAX Properties
Source: ROAM MLS,MLS#: 2025010177
Facts & features
Interior
Bedrooms & bathrooms
- Bedrooms: 2
- Bathrooms: 2
- Full bathrooms: 2
Primary bedroom
- Features: En Suite Bath
- Level: First
- Area: 171.6
- Dimensions: 12 x 14.3
Bedroom 1
- Level: First
- Area: 111.54
- Dimensions: 11 x 10.14
Primary bathroom
- Features: Double Vanity, Shower Only
Kitchen
- Level: First
- Area: 224
- Dimensions: 14 x 16
Living room
- Level: First
- Area: 266
- Dimensions: 14 x 19
Heating
- Central
Cooling
- Central Air
Appliances
- Included: Dishwasher, Microwave, Range/Oven
Features
- Flooring: Tile
- Number of fireplaces: 1
Interior area
- Total structure area: 1,345
- Total interior livable area: 1,345 sqft
Property
Parking
- Parking features: No Covered Parking
- Has uncovered spaces: Yes
Features
- Stories: 1
Lot
- Size: 3.04 Acres
- Dimensions: 323.09 x 515.04 x 178.95 x 572.50
Details
- Special conditions: Standard
Construction
Type & style
- Home type: SingleFamily
- Architectural style: Cottage
- Property subtype: Single Family Residence, Residential
Materials
- Wood Siding
- Foundation: Slab
Condition
- New construction: No
- Year built: 2022
Utilities & green energy
- Gas: Propane
- Sewer: Mechan. Sewer
- Water: Individual Water/Well
Community & neighborhood
Location
- Region: Pine Grove
- Subdivision: Rural Tract (no Subd)
Other
Other facts
- Listing terms: Cash,Conventional,FHA,FMHA/Rural Dev,VA Loan
Price history
| Date | Event | Price |
|---|---|---|
| 7/17/2025 | Sold | -- |
Source: | ||
| 6/12/2025 | Pending sale | $259,900$193/sqft |
Source: | ||
| 6/1/2025 | Listed for sale | $259,900$193/sqft |
Source: | ||
Public tax history
Tax history is unavailable.
Neighborhood: 70453
Nearby schools
GreatSchools rating
- 3/10St. Helena Central Elementary SchoolGrades: 3-6Distance: 12.4 mi
- 2/10St. Helena Central High SchoolGrades: 7-12Distance: 12.9 mi
- NASt. Helena Early Learning CenterGrades: PK-2Distance: 12.5 mi
Schools provided by the listing agent
- District: St Helena Parish
Source: ROAM MLS. This data may not be complete. We recommend contacting the local school district to confirm school assignments for this home.
Sell with ease on Zillow
Get a Zillow Showcase℠ listing at no additional cost and you could sell for —faster.
$257,400
2% more+$5,148
With Zillow Showcase(estimated)$262,548


