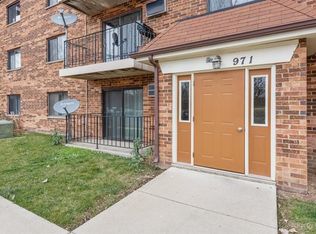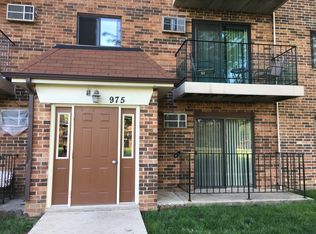BEST DEAL IN KINGS POINT CONDOS! UPDATED, BRIGHT & SPACIOUS 2 BEDROOM, 1.5 BATH CONDO PRICED TO SELL! LARGE LIVING & DINING RMS. EAT-IN KITCHEN W/NEWLY REFURBISHED CABINETRY, HARDWARE, GRANITE COUNTERS, STAINLESS SINK, TILE BACKSPLASH & PORCELAIN DIAGONALLY-LAID HARWDOOD-LOOK FLOORING. GE SLATE APPLIANCE SUITE WHICH IS RICH & ELEGANT - THE STONE-INSPIRED SLATE FINISH BLENDS IMPECCABLY W/TODAY'S MATERIALS & COLORS. THE DARK MATTE FINISH ALSO NATURALLY HIDES FINGERPRINTS & SMUDGES, SO IT'S EASY TO MAINTAIN. LG IN-UNIT FRONT-LOADING WASHER & DRYER. POWDER RM OFF OF MAIN LIVING AREA. 2 SPACIOUS BEDROOMS W/CLOSET SPACE GALORE! FULL HALL BATH HAS AN AQUALUX JETTED TUB. INTERIOR DOORS REPLACED! NEW PAINT TOO! NEW HUGE REAR BALCONY & FRONT BALCONY, TOO. QUIET NEIGHBORHOOD. CONVENIENTLY LOCATED TO EXPRESSWAYS, RESTAURANTS, ACROSS THE STREET FROM PARK DISTRICT W/WALKING TRAIL, POND, TENNIS COURT, BASEBALL FIELD, ETC. MOVE RIGHT IN & MAKE THIS YOUR NEXT HOME. BUY IT NOW BEFORE SOMEONE ELSE DOES!
This property is off market, which means it's not currently listed for sale or rent on Zillow. This may be different from what's available on other websites or public sources.

