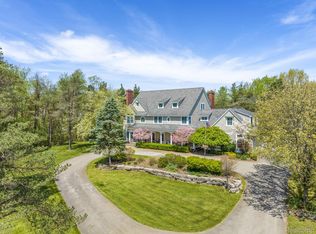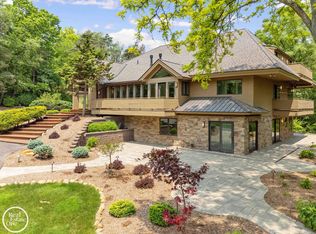Sold for $875,000
$875,000
975 Pine Needle Trl, Rochester, MI 48306
4beds
3,302sqft
Single Family Residence
Built in 1994
3.81 Acres Lot
$883,200 Zestimate®
$265/sqft
$4,520 Estimated rent
Home value
$883,200
$830,000 - $936,000
$4,520/mo
Zestimate® history
Loading...
Owner options
Explore your selling options
What's special
Beautiful Custom Home on Over 3 Acres with Bear Creek Views
Tucked into a serene, wooded setting on over 3 acres, this beautiful custom home offers the perfect blend of peace, privacy, and nature — with Bear Creek running through the back of the property, creating a picturesque and tranquil backdrop.
From the moment you enter, you’ll be welcomed by gleaming hardwood floors and a warm, inviting layout designed for both everyday living and entertaining. The spacious living room and formal dining area flow effortlessly into an open-concept kitchen featuring two large islands, ample cabinetry, and seamless sightlines into the cozy great room with fireplace — all set against a backdrop of floor-to-ceiling windows showcasing the lush outdoors.
A private den on the main floor provides flexible space for a home office, library, or quiet retreat, while a convenient powder room and first-floor laundry add to the home’s functionality.
Upstairs, you’ll find four generously sized bedrooms, including a luxurious primary suite with elegant French doors, abundant natural light, and a fully updated en-suite bathroom. The second full bath has also been thoughtfully remodeled with modern finishes.
Step outside to a private circular driveway, an expansive deck perfect for entertaining or relaxing, and over 3 acres of natural beauty with Bear Creek meandering through the backyard. The large unfinished lower level includes a dedicated workshop area and is ready for your creative vision — whether it’s additional living space, storage, or a custom rec room.
This home is a rare opportunity to own a private, creekside retreat with all the comforts of modern living — all within close proximity to local amenities, shopping, and dining.
Zillow last checked: 8 hours ago
Listing updated: September 19, 2025 at 02:00pm
Listed by:
Linda K Rea 248-709-3786,
Real Estate One-Rochester,
Paula R Johnston 248-770-8661,
Real Estate One-Rochester
Bought with:
Sara Schubring, 6501400789
Real Estate One-Troy
Source: Realcomp II,MLS#: 20250027407
Facts & features
Interior
Bedrooms & bathrooms
- Bedrooms: 4
- Bathrooms: 3
- Full bathrooms: 2
- 1/2 bathrooms: 1
Heating
- Forced Air, Natural Gas
Cooling
- Central Air
Appliances
- Included: Built In Refrigerator, Dishwasher, Disposal, Dryer, Electric Cooktop, Free Standing Electric Range, Washer
- Laundry: Laundry Room
Features
- Basement: Daylight,Full,Unfinished,Walk Out Access
- Has fireplace: Yes
- Fireplace features: Family Room, Gas
Interior area
- Total interior livable area: 3,302 sqft
- Finished area above ground: 3,302
Property
Parking
- Total spaces: 3
- Parking features: Three Car Garage, Attached, Direct Access, Garage Door Opener, Oversized, Parking Pad, Side Entrance
- Attached garage spaces: 3
Features
- Levels: Two
- Stories: 2
- Entry location: GroundLevelwSteps
- Patio & porch: Deck
- Pool features: None
Lot
- Size: 3.81 Acres
- Dimensions: 613 x 299 x 96 x 218 x 70
Details
- Parcel number: 1022300018
- Special conditions: Short Sale No,Standard
Construction
Type & style
- Home type: SingleFamily
- Architectural style: Colonial
- Property subtype: Single Family Residence
Materials
- Other, Wood Siding
- Foundation: Basement, Poured, Sump Pump
- Roof: Asphalt
Condition
- New construction: No
- Year built: 1994
Utilities & green energy
- Sewer: Septic Tank
- Water: Well
Community & neighborhood
Location
- Region: Rochester
Other
Other facts
- Listing agreement: Exclusive Right To Sell
- Listing terms: Cash,Conventional
Price history
| Date | Event | Price |
|---|---|---|
| 7/23/2025 | Sold | $875,000$265/sqft |
Source: | ||
| 6/10/2025 | Pending sale | $875,000$265/sqft |
Source: | ||
| 5/29/2025 | Price change | $875,000-7.9%$265/sqft |
Source: | ||
| 5/17/2025 | Listed for sale | $950,000$288/sqft |
Source: | ||
Public tax history
| Year | Property taxes | Tax assessment |
|---|---|---|
| 2024 | $4,162 +2.5% | $340,730 +7.1% |
| 2023 | $4,059 +7.3% | $318,150 +7.9% |
| 2022 | $3,784 -6.3% | $294,900 +2.5% |
Find assessor info on the county website
Neighborhood: 48306
Nearby schools
GreatSchools rating
- 8/10Baldwin Elementary SchoolGrades: PK-5Distance: 0.5 mi
- 8/10Hart Middle SchoolGrades: PK,6-12Distance: 3.2 mi
- 9/10Stoney Creek High SchoolGrades: 6-12Distance: 3.4 mi
Get a cash offer in 3 minutes
Find out how much your home could sell for in as little as 3 minutes with a no-obligation cash offer.
Estimated market value$883,200
Get a cash offer in 3 minutes
Find out how much your home could sell for in as little as 3 minutes with a no-obligation cash offer.
Estimated market value
$883,200

