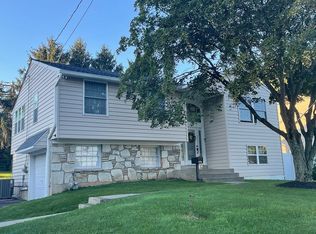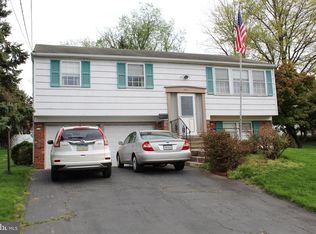Sold for $430,000 on 07/20/23
$430,000
975 Ramsay Rd, Warminster, PA 18974
3beds
1,190sqft
Single Family Residence
Built in 1966
10,000 Square Feet Lot
$473,400 Zestimate®
$361/sqft
$2,588 Estimated rent
Home value
$473,400
$450,000 - $497,000
$2,588/mo
Zestimate® history
Loading...
Owner options
Explore your selling options
What's special
WOW !!!Just Reduced! Welcome to 975 Ramsay Road. This beautiful lovingly well maintained 3 bedroom 1.5 bath home has so much to offer. When you enter there is a nice size living room dining area with an eat in kitchen, three nice size bedrooms a hall bath with a jack and jill entrance to the main bedroom. Downstairs you will find another entire whole living area with a beautiful brick fireplace sliding doors to go out and enjoy the beautiful backyard. There is a huge bonus room it has endless possibilities it could be a 4th bedroom or an office or a workout room. There is full size kitchen laundry room combo with outside entrance. When you enter the large garage with two huge cedar closets, with storage galore. The owner did not skimp, everything that was done was done right. The A/C is top of the line, the roof and many other big items were installed correctly. There is a new shed for you to enjoy. This is such a lovely community. Great schools, great shopping with everything close by. Make your appointment today you don't want to miss out on this.
Zillow last checked: 8 hours ago
Listing updated: July 20, 2023 at 05:02pm
Listed by:
Betsy Mitchell 215-953-8800,
Re/Max One Realty
Bought with:
Samantha Sammons, 2298540
Keller Williams Real Estate-Langhorne
Source: Bright MLS,MLS#: PABU2047914
Facts & features
Interior
Bedrooms & bathrooms
- Bedrooms: 3
- Bathrooms: 2
- Full bathrooms: 1
- 1/2 bathrooms: 1
- Main level bathrooms: 1
- Main level bedrooms: 3
Basement
- Area: 0
Heating
- Forced Air, Natural Gas
Cooling
- Central Air, Electric
Appliances
- Included: Dishwasher, Exhaust Fan, Oven, Oven/Range - Gas, Refrigerator, Gas Water Heater
- Laundry: Lower Level
Features
- 2nd Kitchen, Attic, Cedar Closet(s), Ceiling Fan(s), Dining Area, Formal/Separate Dining Room, Eat-in Kitchen, Dry Wall, Block Walls
- Flooring: Ceramic Tile, Carpet, Vinyl
- Doors: Six Panel, Storm Door(s), Sliding Glass
- Windows: Double Hung
- Has basement: No
- Number of fireplaces: 1
- Fireplace features: Brick, Gas/Propane, Insert
Interior area
- Total structure area: 1,190
- Total interior livable area: 1,190 sqft
- Finished area above ground: 1,190
- Finished area below ground: 0
Property
Parking
- Total spaces: 7
- Parking features: Basement, Garage Faces Side, Garage Door Opener, Oversized, Inside Entrance, Asphalt, Driveway, Attached, On Street
- Attached garage spaces: 1
- Uncovered spaces: 6
Accessibility
- Accessibility features: Grip-Accessible Features
Features
- Levels: Bi-Level,Two
- Stories: 2
- Patio & porch: Patio, Porch
- Exterior features: Chimney Cap(s), Lighting, Sidewalks, Stone Retaining Walls, Street Lights
- Pool features: None
- Fencing: Chain Link
Lot
- Size: 10,000 sqft
- Dimensions: 80.00 x 125.00
- Features: Front Yard, Level, Rear Yard, SideYard(s), Sloped, Middle Of Block
Details
- Additional structures: Above Grade, Below Grade
- Parcel number: 49045044
- Zoning: R2
- Special conditions: Standard
Construction
Type & style
- Home type: SingleFamily
- Property subtype: Single Family Residence
Materials
- Frame
- Foundation: Block, Slab
Condition
- Very Good
- New construction: No
- Year built: 1966
Utilities & green energy
- Electric: 100 Amp Service
- Sewer: Public Sewer
- Water: Public
- Utilities for property: Cable Available, Cable, Fiber Optic
Community & neighborhood
Location
- Region: Warminster
- Subdivision: Briar Hill Farms
- Municipality: WARMINSTER TWP
Other
Other facts
- Listing agreement: Exclusive Right To Sell
- Listing terms: Cash,Conventional,FHA,VA Loan
- Ownership: Fee Simple
Price history
| Date | Event | Price |
|---|---|---|
| 7/20/2023 | Sold | $430,000-4.4%$361/sqft |
Source: | ||
| 6/2/2023 | Pending sale | $450,000$378/sqft |
Source: | ||
| 5/20/2023 | Price change | $450,000-3.2%$378/sqft |
Source: | ||
| 5/16/2023 | Price change | $465,000-2.1%$391/sqft |
Source: | ||
| 4/27/2023 | Listed for sale | $475,000$399/sqft |
Source: | ||
Public tax history
| Year | Property taxes | Tax assessment |
|---|---|---|
| 2025 | $5,230 | $24,000 |
| 2024 | $5,230 +6.5% | $24,000 |
| 2023 | $4,910 +2.2% | $24,000 |
Find assessor info on the county website
Neighborhood: 18974
Nearby schools
GreatSchools rating
- 7/10Davis Elementary SchoolGrades: K-5Distance: 1 mi
- 8/10Klinger Middle SchoolGrades: 6-8Distance: 1.4 mi
- 6/10William Tennent High SchoolGrades: 9-12Distance: 1.1 mi
Schools provided by the listing agent
- District: Centennial
Source: Bright MLS. This data may not be complete. We recommend contacting the local school district to confirm school assignments for this home.

Get pre-qualified for a loan
At Zillow Home Loans, we can pre-qualify you in as little as 5 minutes with no impact to your credit score.An equal housing lender. NMLS #10287.
Sell for more on Zillow
Get a free Zillow Showcase℠ listing and you could sell for .
$473,400
2% more+ $9,468
With Zillow Showcase(estimated)
$482,868
