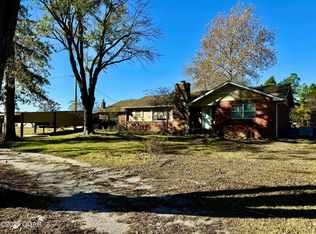Closed
Price Unknown
975 W 60th Street, Carthage, MO 64836
4beds
2,642sqft
Single Family Residence
Built in 1957
3.6 Acres Lot
$266,800 Zestimate®
$--/sqft
$1,876 Estimated rent
Home value
$266,800
$253,000 - $280,000
$1,876/mo
Zestimate® history
Loading...
Owner options
Explore your selling options
What's special
Enjoy peaceful rural living in this spacious, one owner, custom-built ranch-style home. Situated on 3.6 acres, this well-maintained property offers a 2-car carport plus a freestanding 3-car garage-- at 1100 sf is perfect for all your vehicles, toys, or hobbies. This 4-bedroom home features an open-concept living and dining area, designed for easy living and entertaining. You'll love the unique built-in touches throughout, including a fireplace-mounted safe with key access, and clever passthroughs in closets and hallways that provide abundant storage space. The home has seen several recent updates, including a septic tank installed less than 5 years ago, a new roof and well added in 2024, a 5-year-old HVAC system, and newly replaced fencing along the back property line, including lateral lines. Located just minutes from I-44 and I-49, this well-built home offers the peace of the countryside with quick access to town. With a little updating, this solid home could truly shine. Don't miss your chance--schedule a showing today!
Zillow last checked: 8 hours ago
Listing updated: November 17, 2025 at 08:12am
Listed by:
Terry L Osborne 417-437-8650,
Realty Executives Tri-States
Bought with:
Osborne Team, 2016023209
Realty Executives Tri-States
Source: SOMOMLS,MLS#: 60292685
Facts & features
Interior
Bedrooms & bathrooms
- Bedrooms: 4
- Bathrooms: 3
- Full bathrooms: 3
Primary bedroom
- Area: 204.1
- Dimensions: 13 x 15.7
Bedroom 2
- Area: 220.4
- Dimensions: 19 x 11.6
Bedroom 3
- Area: 173.03
- Dimensions: 14.3 x 12.1
Bedroom 4
- Area: 161.37
- Dimensions: 16.3 x 9.9
Kitchen
- Area: 240.24
- Dimensions: 18.2 x 13.2
Laundry
- Description: mud room
- Area: 156.52
- Dimensions: 8.6 x 18.2
Living room
- Description: w/dining area
- Area: 572.16
- Dimensions: 29.8 x 19.2
Heating
- Central, Fireplace(s), Propane, Wood
Cooling
- Central Air
Appliances
- Included: Dishwasher, Dryer, Microwave, Refrigerator
- Laundry: Main Level, W/D Hookup
Features
- Cathedral Ceiling(s), High Ceilings, Other Counters, Laminate Counters, Beamed Ceilings
- Flooring: Carpet, Vinyl, Laminate
- Doors: Storm Door(s)
- Windows: Single Pane
- Has basement: No
- Attic: Access Only:No Stairs
- Has fireplace: Yes
- Fireplace features: Insert, Wood Burning
Interior area
- Total structure area: 2,642
- Total interior livable area: 2,642 sqft
- Finished area above ground: 2,642
- Finished area below ground: 0
Property
Parking
- Total spaces: 5
- Parking features: Covered, Workshop in Garage, Garage Faces Side, Driveway
- Garage spaces: 5
- Carport spaces: 2
- Has uncovered spaces: Yes
Features
- Levels: One
- Stories: 1
- Patio & porch: Patio, Front Porch
- Exterior features: Rain Gutters, Cable Access
- Fencing: Cross Fenced,Full,Barbed Wire,Shared
Lot
- Size: 3.60 Acres
- Dimensions: 350 x 492
- Features: Easements, Sloped, Level, Cleared, Landscaped
Details
- Parcel number: 212.040012.000
- Other equipment: Generator
Construction
Type & style
- Home type: SingleFamily
- Architectural style: Ranch
- Property subtype: Single Family Residence
Materials
- Brick, Cedar
- Foundation: Slab
- Roof: Composition
Condition
- Year built: 1957
Utilities & green energy
- Sewer: Septic Tank
- Water: Private
Community & neighborhood
Location
- Region: Carthage
- Subdivision: N/A
Other
Other facts
- Listing terms: Cash,VA Loan,USDA/RD,FHA,Conventional
Price history
| Date | Event | Price |
|---|---|---|
| 10/8/2025 | Sold | -- |
Source: | ||
| 4/30/2025 | Pending sale | $260,000$98/sqft |
Source: | ||
| 4/23/2025 | Listed for sale | $260,000$98/sqft |
Source: | ||
Public tax history
| Year | Property taxes | Tax assessment |
|---|---|---|
| 2025 | $794 -64.2% | $15,230 -67.8% |
| 2024 | $2,215 0% | $47,350 |
| 2023 | $2,215 +1% | $47,350 +0.6% |
Find assessor info on the county website
Neighborhood: 64836
Nearby schools
GreatSchools rating
- 4/10Carthage Middle SchoolGrades: 4-5Distance: 5 mi
- 6/10Carthage Jr. High SchoolGrades: 7-8Distance: 6.3 mi
- 4/10Carthage High SchoolGrades: 9-12Distance: 5.1 mi
Schools provided by the listing agent
- Elementary: Steadley
- Middle: Carthage
- High: Carthage
Source: SOMOMLS. This data may not be complete. We recommend contacting the local school district to confirm school assignments for this home.
